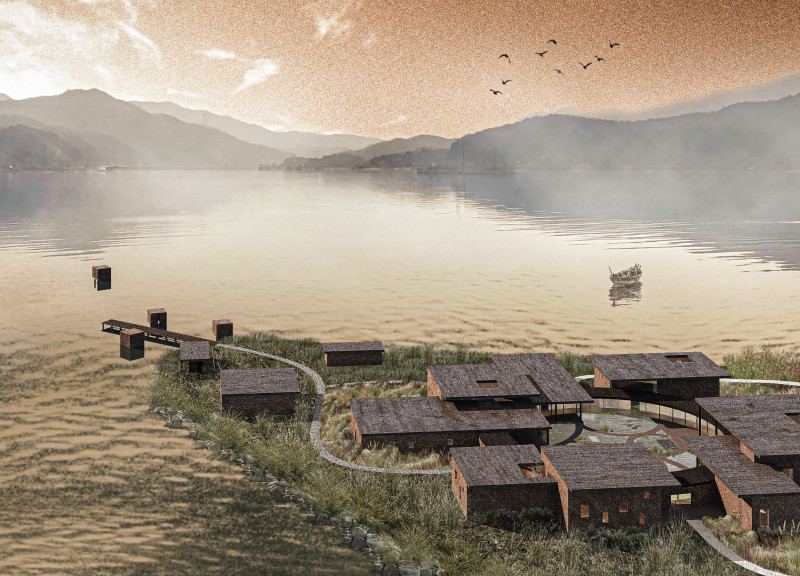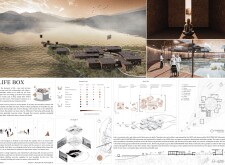5 key facts about this project
### Overview
Located in Yangsu-ri, Yeoju City, Gyeonggi Province, South Korea, the Life Box hospice facility is designed to support patients and their families during critical life transitions. The architecture seeks to create an environment where the acceptance of mortality can be facilitated through thoughtful spatial arrangements that reflect the emotional and physical aspects of this journey. By harmonizing the built environment with the natural landscape, the project aims to create a space conducive to contemplation and comfort.
### Spatial Organization and User Experience
The spatial arrangement consists of interconnected cubic forms, each representing distinct functions such as reflection, communication, and communal support. This design encourages a flow that transitions from public to private spaces, mirroring the journey from life to contemplation. Public areas such as the reception, library, and communal gathering rooms foster social interaction, while private patient rooms and designated therapeutic spaces provide solitude and opportunities for introspection. Key features, including a chapel and a floating box, are specifically designed to deepen emotional connections and offer moments of healing.
### Material Selection and Integration with Nature
The selection of materials plays a crucial role in establishing a relationship between the building and its environment. Wood is primarily used for structural elements, providing warmth and a tactile connection. Large glass windows enhance the influx of natural light and maintain visual connectivity with the outdoor landscape. Corten steel elements add durability and texture while blending with the project's earthy tones. Water features, such as a floating pool and water garden, serve both aesthetic and therapeutic purposes, promoting relaxation and engagement with nature. This thoughtful incorporation of materials and natural elements underscores the facility’s commitment to emotional resonance and sustainability.




















































