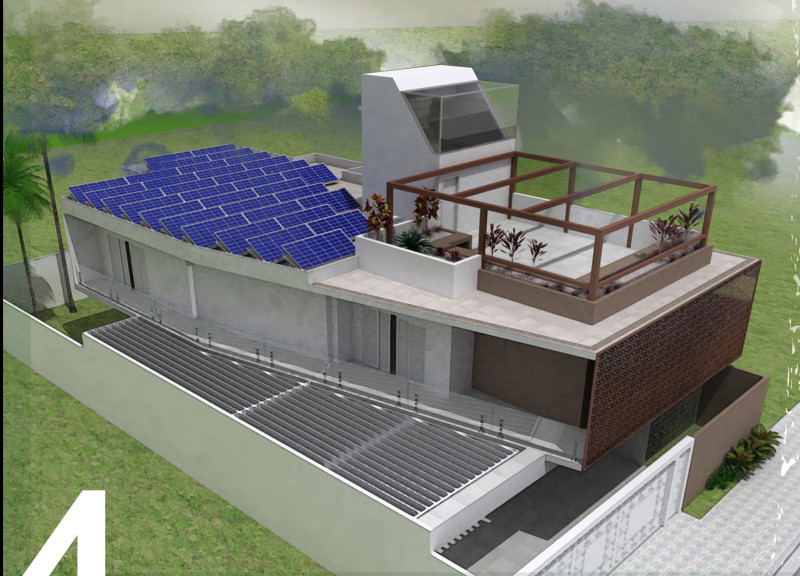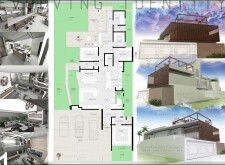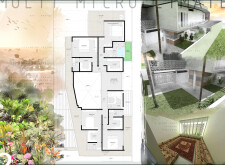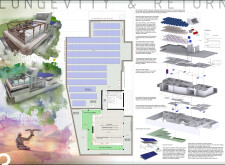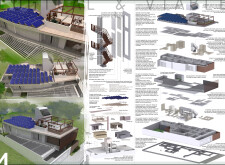5 key facts about this project
### Project Overview
Located within an evolving urban context, Evolving Eden aims to redefine residential living by prioritizing functionality alongside aesthetic coherence in an environmentally responsible framework. The design focuses on creating adaptable living spaces that foster connections between indoor and outdoor environments, incorporating multiple gardens and versatile communal areas to enhance ecological interaction and improve resident quality of life.
### Spatial Strategy
The design promotes adaptable spaces that cater to both private and communal activities, ensuring flexibility in use. Open floor plans on the ground level enhance flow between the kitchen, dining, and living areas, while strategically placed functional spaces, such as laundry and home offices, reinforce convenience. On the upper level, bedrooms feature private balconies and shared terraces, facilitating personal space amidst community interaction. Each room is oriented to capture optimal natural light and views, fostering an intimate connection with the surroundings.
### Materiality and Sustainability
The project employs a selection of sustainable materials that balance durability and aesthetic appeal. Concrete provides structural integrity and energy efficiency, while glass maximizes natural light and connectivity to outdoor spaces. Corten steel offers weather resistance and a distinct visual character, complemented by lightweight aluminum in solar panel arrays and structural components. Wood enhances interiors with warmth, while composite materials are utilized for safety in stair and railing systems. Sustainable design also includes integrated gardens for water retention and biodiversity, solar energy systems for energy independence, and rainwater harvesting solutions to minimize municipal water dependency.


