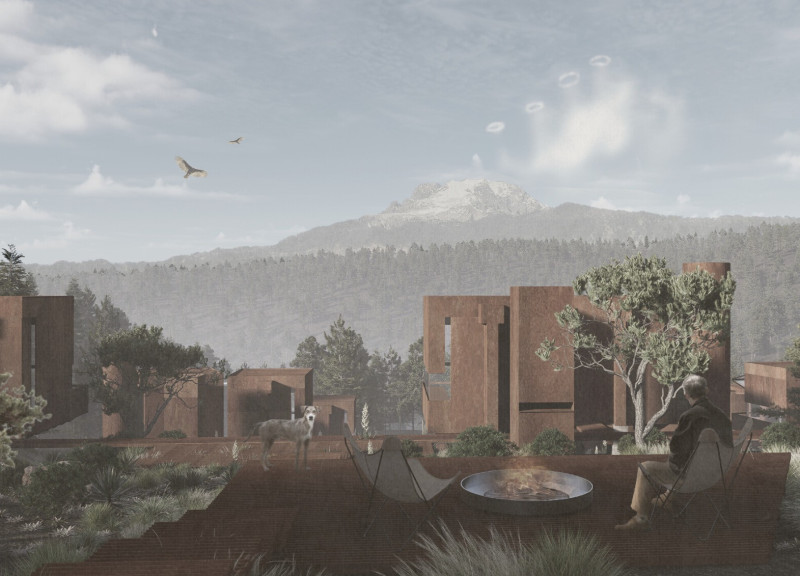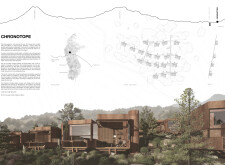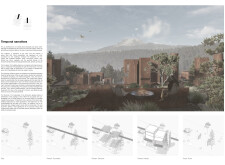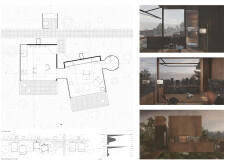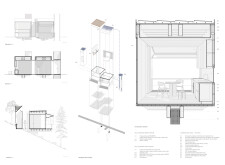5 key facts about this project
# Architectural Analysis Report: Chronotope Project in Mexico
## Overview
The Chronotope project is situated near Popocatépetl in Mexico, designed as a series of modular units that engage with the natural environment while fostering community and sustainable practices. The intent behind this architectural design is to create living spaces that not only provide shelter but also encourage interaction among residents, promoting a sense of community grounded in respect for nature.
## Spatial Configuration
The layout of Chronotope takes full advantage of the mountainous terrain, respecting the natural contours of the land to minimize environmental impact. Each modular unit serves as a self-sufficient dwelling capable of connecting with others to form clusters, enhancing community dynamics. Adjacent to these clusters, centralized communal areas are designed to promote social interaction, functioning as gathering spaces for residents. Pathways and outdoor spaces are integrated to improve accessibility and engagement with the surrounding landscape, while elevated structures ensure unobstructed views of the terrain.
## Material Selection
Materials for the Chronotope project were chosen for their environmental compatibility and local relevance. Corten steel is utilized for exterior cladding, offering durability and a visual connection to the landscape through its oxidized finish. Local timber serves as structural framing and interior finishes, providing thermal insulation and aesthetic warmth. Glass elements enhance natural lighting and visual connectivity to the outdoors. Moreover, the project prioritizes sustainably sourced materials, which reduce the carbon footprint associated with transportation and contribute to a strong sense of place in the community.
The design incorporates features such as solar panels and water collection systems in each unit to support self-sufficiency, while dynamic living spaces with adjustable elements accommodate user needs and seasonal variations. Extensive windows and outdoor terraces create a balance between indoor and outdoor environments, enhancing residents' well-being and fostering ecological mindfulness. The modular approach allows for future expansion, adapting to the evolving social and environmental context while preserving local cultural narratives through traditional building techniques.


