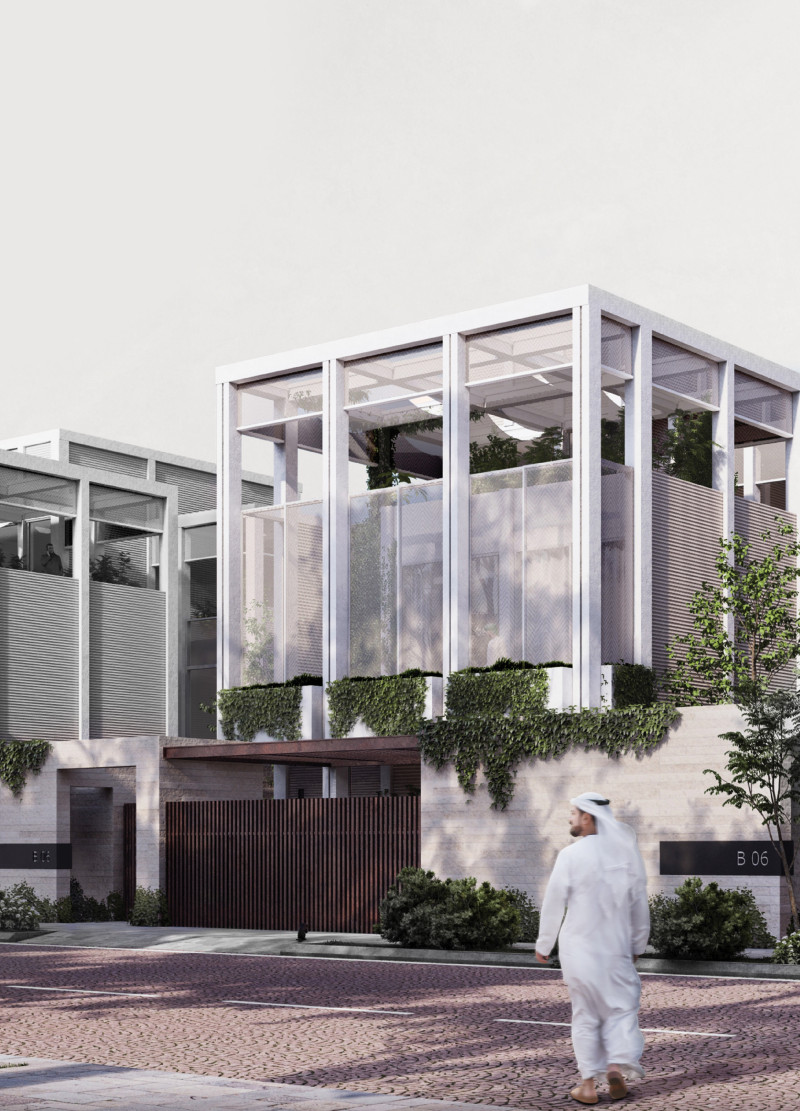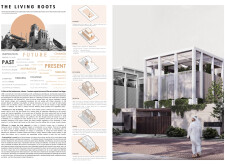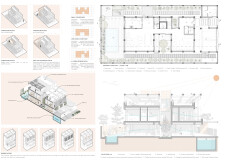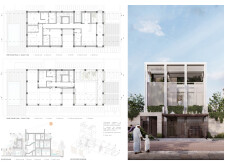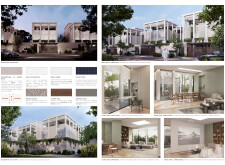5 key facts about this project
### Overview
Located in a region noted for its architectural heritage, the Living Roots Project integrates contemporary design practices with traditional influences to promote sustainability and community engagement. The intent is to create adaptable living spaces that respond to varying needs while fostering a sense of connection among residents. By embracing a strong cultural narrative, the design not only respects past architectural norms but also addresses the current demands of urban living.
### Spatial Design and User Experience
The architectural layout employs a 3m x 3m grid system, allowing for modular configurations that accommodate diverse family needs, ranging from two to five bedrooms. Each residential unit is systematically organized into public, semi-public, and private areas to facilitate interaction while ensuring privacy. Expansive courtyards serve as focal points for social engagement, while the interior spaces are designed to be versatile, enabling transitions between different functions throughout the day. Features such as large windows and sliding doors promote a fluid connection between indoor and outdoor environments, enhancing the overall living experience.
### Material Selection and Sustainability
Selected materials reflect a commitment to sustainability and local craftsmanship. The use of 3D printed walls allows for efficient construction and design flexibility. Durable options like Corten steel and white plaster not only ensure longevity but also harmonize with the project’s overall aesthetic. Additional sustainable elements include solar panels for energy efficiency, tensile fabric for movable shading systems, and recycled materials used in landscaping. Biophilic design principles are evident through the incorporation of indoor gardens and green walls, which enhance air quality and promote a connection to nature, particularly vital in the region's arid climate.


