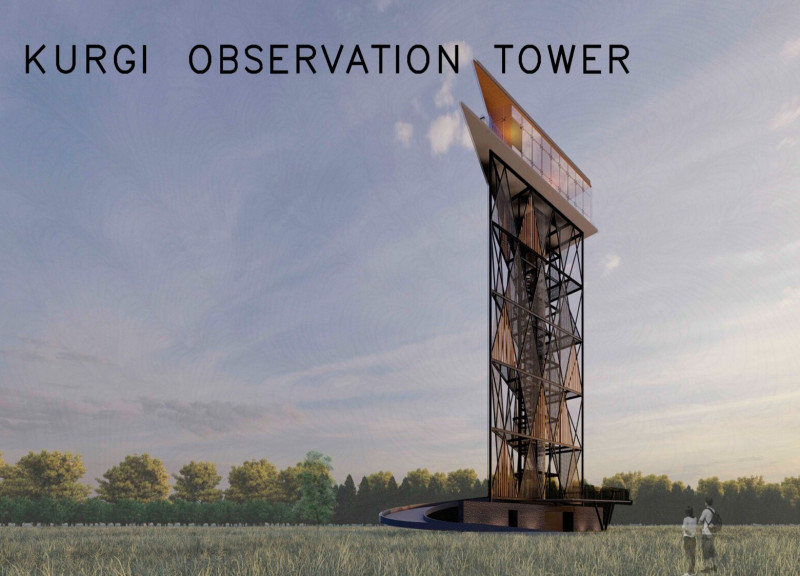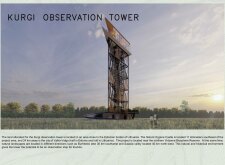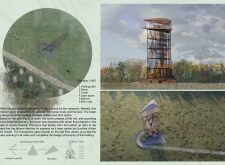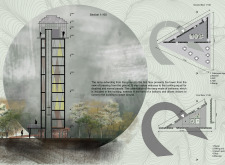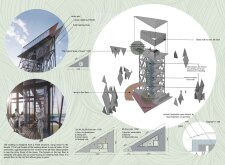5 key facts about this project
The Kurgi Observation Tower is an architectural project located near the Estonian border in Lithuania, designed to serve as a focal point for tourism and an observatory for the rich surrounding natural landscape. The structure is strategically placed to provide views of sites such as Burhitki Lake and Salacia Valley, aligning the architectural intent with the historical and ecological narratives of the area.
The tower stands out for its layered, vertical design, which embodies the concept of enlightenment through the seven chakras, offering visitors a journey that connects them with their surroundings. This project combines architectural form with philosophical ideas, promoting both reflection and interaction with nature.
Unique Structural Elements and Materiality
The Kurgi Observation Tower employs a load-bearing steel frame, allowing for a slender and tall profile while ensuring robust structural integrity. The facade is clad in corten steel, which not only enhances durability but also develops a weathered surface that naturally integrates with the environment over time. Wood cladding is used in conjunction with the corten steel, providing warmth and a tactile quality that invites engagement from visitors.
The design features transparent glass sections, particularly on the upper levels, allowing for unobstructed views that enhance the observer's connection to the landscape. This transparency contrasts with the solidity of the corten steel and wood, creating a dynamic interplay of materials that adapits to both natural light and the surrounding environment.
Accessibility is a key consideration in the architectural design. The inclusion of a ramp leading to the first floor ensures that the tower is accessible to all visitors, promoting inclusivity. The design of the upper levels, with their varied spatial configurations, encourages exploration and interaction.
Engagement with Nature and Ecological Design
The Kurgi Observation Tower emphasizes a harmonious relationship between architecture and the natural landscape. The strategic site plan includes designated paths and open spaces, ensuring safe and enjoyable movement around the tower. Native plants are utilized in the landscaping, enhancing biodiversity and supporting local ecosystems while maintaining visual continuity with the surrounding environment.
The architecture of the Kurgi Observation Tower, through its innovative use of materials and design principles, creates a unique landmark that serves both functional and symbolic purposes. It fosters a deeper connection between visitors and the natural world while also allowing for social engagement through integrated spaces such as a café.
The design encourages exploration and curiosity, reflecting an architecture that is not only about the physical structure but also about the experiences it facilitates. For those interested in further details about this project, exploring the architectural plans, sections, designs, and ideas will provide deeper insights into its thoughtful execution and intent.


