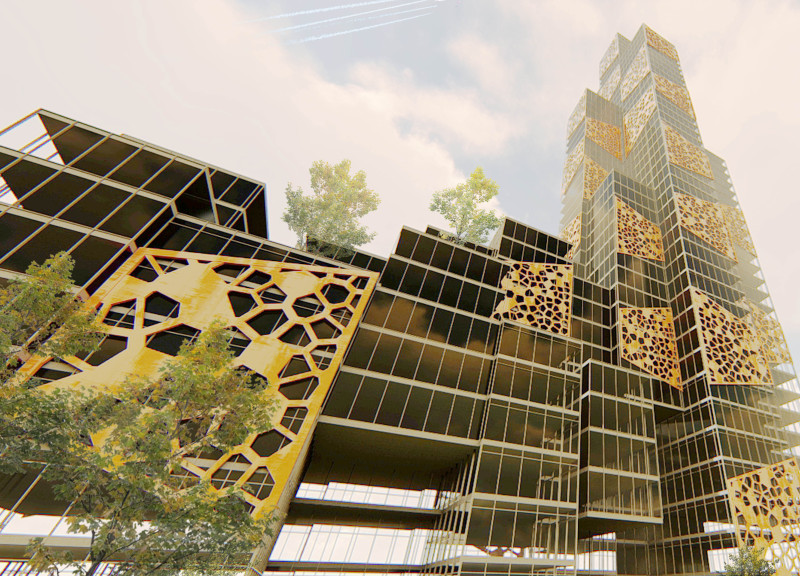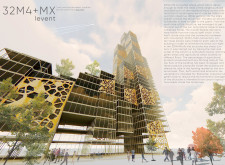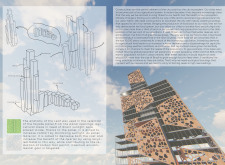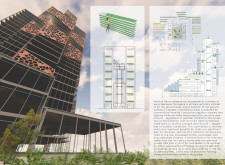5 key facts about this project
The 32M4+MX project is located in a busy urban area and serves to meet the needs of the surrounding community. The design focuses on creating a tall building that encourages social interactions and connections among residents. The overall idea emphasizes sustainability and responsibility towards the environment, which is evident in the building's structure and its various functions.
Atrium and Façade Design
An atrium forms the central part of the design, connecting the building's interior with the green spaces outside. This feature allows natural light and air to flow throughout, improving the atmosphere for those inside. The façade draws inspiration from the shape of a leaf, representing a connection to nature. This design choice promotes a sense of well-being and resonates with the principles of biophilic design.
Material Selection and Performance
Corten steel panels are a significant aspect of the building’s outer layer. These panels are specifically chosen to reduce the amount of direct sunlight entering the space. By doing so, they help keep indoor temperatures comfortable and decrease glare, enhancing environmental quality for occupants. The design includes sharp corners that are intended to manipulate wind patterns, channeling breezes through the integrated green and agricultural areas.
Sky Farming Initiative
On the upper floors, a sky farming area allows for the growth of plants. This innovative feature not only provides fresh produce but also allows the crops to be sold at a market located on the ground level. The initiative encourages community engagement and reinforces connections between residents and their food sources, reflecting a modern approach to urban agriculture.
Sustainable Water Management
The building also incorporates systems for collecting rainwater from its green roofs. This water is then used in the agricultural spaces, highlighting a commitment to efficient resource use and environmental care. Overall, the design helps mitigate urban heat and promotes sustainable habits among residents.
The combination of natural motifs in the façade design with functional agricultural spaces contributes to a greater sense of harmony in the urban landscape. This thoughtful design enhances the relationship between architecture, community, and the environment.





















































