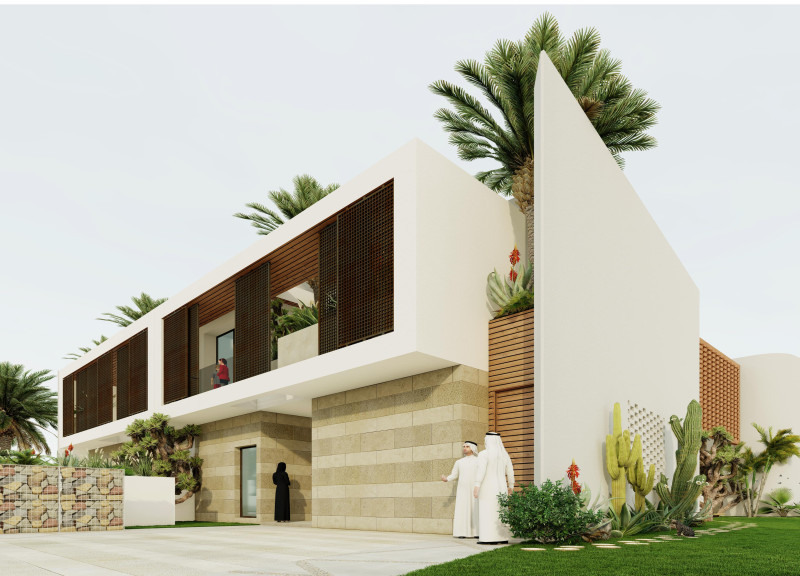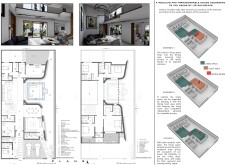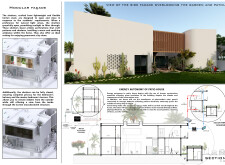5 key facts about this project
### Overview
Located in a climate-sensitive environment, The Patio House exemplifies modern residential design through its integration of cultural context and sustainable practices. The architectural intent focuses on creating a modular structure that prioritizes the well-being and comfort of its inhabitants, featuring a central open patio that fosters a strong connection between indoor and outdoor spaces. This design recognizes the importance of natural ventilation and communal interaction, facilitating family gatherings and everyday living.
### Spatial Organization
The layout of The Patio House is strategically divided into distinct zones to optimize functionality and comfort. The left and right wings house private living areas, allowing for a balance between communal and individual spaces while maximizing natural light and shading. Central to the configuration is the open patio, which serves as a green space essential for cooling and air circulation, providing a critical buffer against external temperature fluctuations. The master plan incorporates flexible floor plans with movable walls, enabling residents to adapt spaces for various activities—transitioning from intimate gatherings to larger communal events.
### Material Choices
Material selection for The Patio House emphasizes sustainability and aesthetic appeal. Corten steel panels form the modular façade, offering lightweight and dynamic responses to sunlight while enhancing privacy through artistic perforations. Autoclaved aerated concrete (AAC) provides exceptional thermal insulation and fire resistance, contributing to energy efficiency. Sustainably sourced wood cladding enhances durability and reduces maintenance, while granite and limestone stone cladding introduces natural elements that align with environmental responsiveness. The inclusion of photovoltaic panels supports energy autonomy, and a gray water recycling system promotes resource efficiency in water use.
These design features collectively ensure that The Patio House stands as an adaptable living space, balancing the needs of its residents with a commitment to sustainability and environmental harmony.























































