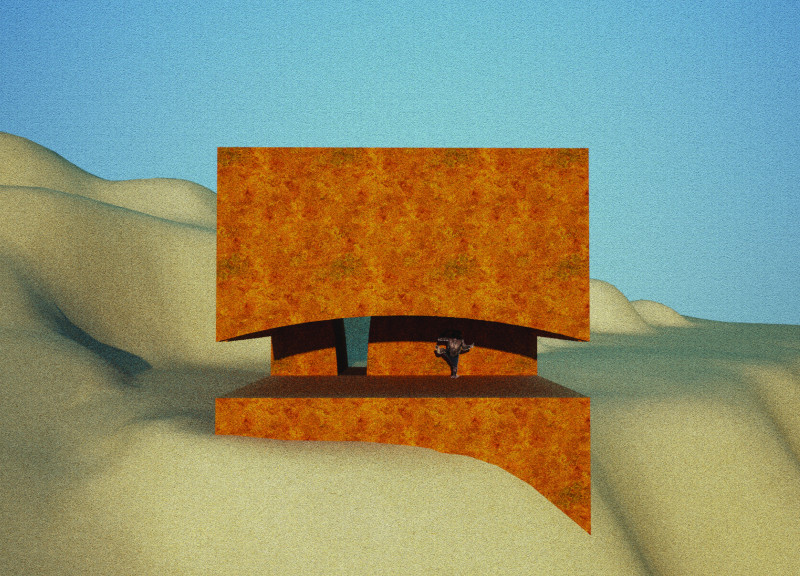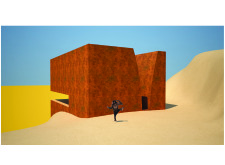5 key facts about this project
The project showcases a contemporary architectural design that emphasizes the relationship between built environments and natural landscapes. Located in a desert setting marked by unique sand dune formations, the structure is designed to resonate with its surroundings and create an immersive experience for inhabitants and visitors alike. The architectural expression balances modern aesthetics with functional requirements, offering a cohesive integration of space and environment.
Unique Material Choices and Aesthetic Integration
This architectural design employs a combination of materials, including Corten steel, concrete, and large glass panels, each selected for both functional and aesthetic purposes. The use of Corten steel for the facade provides a weathered appearance that harmonizes with the earthy tone of the desert landscape, establishing an organic dialogue with the surrounding environment. Concrete serves as the foundation for structural integrity, while the inclusion of glass facilitates natural light entry and offers expansive views of the dunes. These material choices not only enhance the visual appeal of the structure but also bolster its durability and sustainability.
Innovative Spatial Arrangement and Functional Layout
The spatial organization of the project is characterized by distinct volumes that define various functional areas within the building while promoting movement and interaction. This thoughtful zoning of spaces may separate public and private functions, ensuring an efficient flow. The incorporation of large windows and strategically placed openings enhances the natural light quality within the interiors while providing framed views of the external landscape. By integrating different geometric forms—combining curves and straight lines—the design encourages exploration and engagement, fostering a strong connection between the occupants and their environment.
For a robust understanding of the architectural concepts underpinning this project, it is recommended to review architectural plans, sections, and other designs that illustrate the unique aspects of this work. Exploring these elements will provide deeper insight into the innovative ideas driving this architectural endeavor.





















































