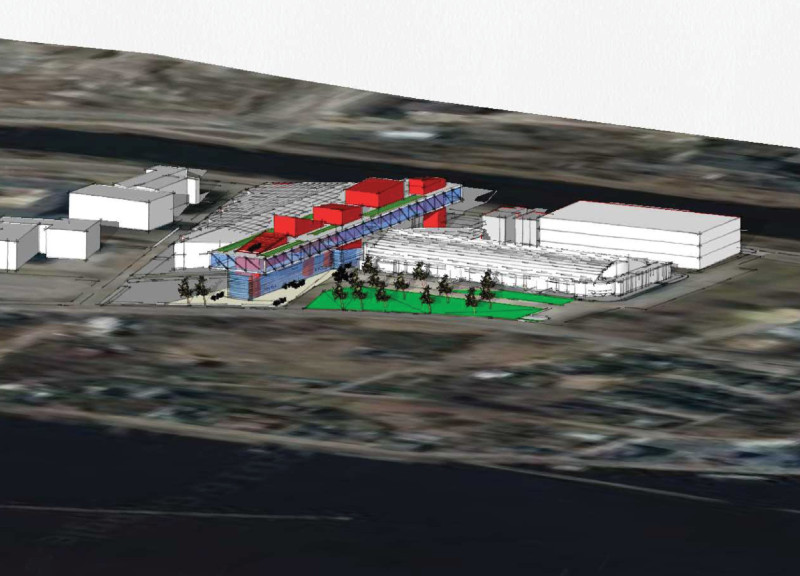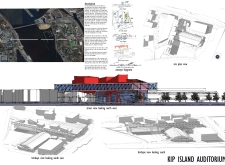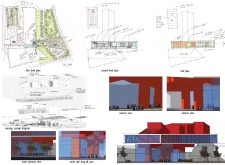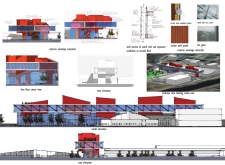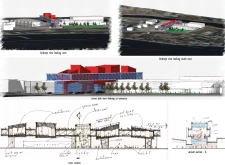5 key facts about this project
### Project Overview
The Kip Island Auditorium is a multi-functional cultural venue located adjacent to a water body, designed to enhance the relationship between urban spaces and the natural environment. The facility aims to foster community engagement through a flexible architectural framework that accommodates various public events and activities.
### Spatial Organization and User Interaction
The design promotes interconnected spaces among auditoriums, galleries, and common areas to facilitate accessibility and encourage social interactions. The arrangement of these spaces is based on a principle of fluidity, allowing for a dynamic flow that enhances user experience. The structure features angular and elevated rooflines that not only provide an artistic signature but also echo the cultural aspirations of the surrounding area. Large glass façades are incorporated to maximize visual connectivity, inviting the public to engage with the building’s interior through transparency and natural light.
### Material Selection and Sustainability
Material choices reflect both aesthetic appeal and functional performance, emphasizing a balance between industrial elements and natural influences. Prominent materials include Corten steel panels, which develop a protective patina over time, and frit glass, designed to maintain privacy while allowing light penetration. The use of insulated metal panels contributes to thermal efficiency, while wood accents provide warmth to the building's overall aesthetic. Sustainability is a key theme, with features such as rainwater harvesting systems, green roofs, and energy-efficient technologies to minimize environmental impact. The design fosters a dialogue between built and natural environments, enriching both the user experience and ecological considerations.


