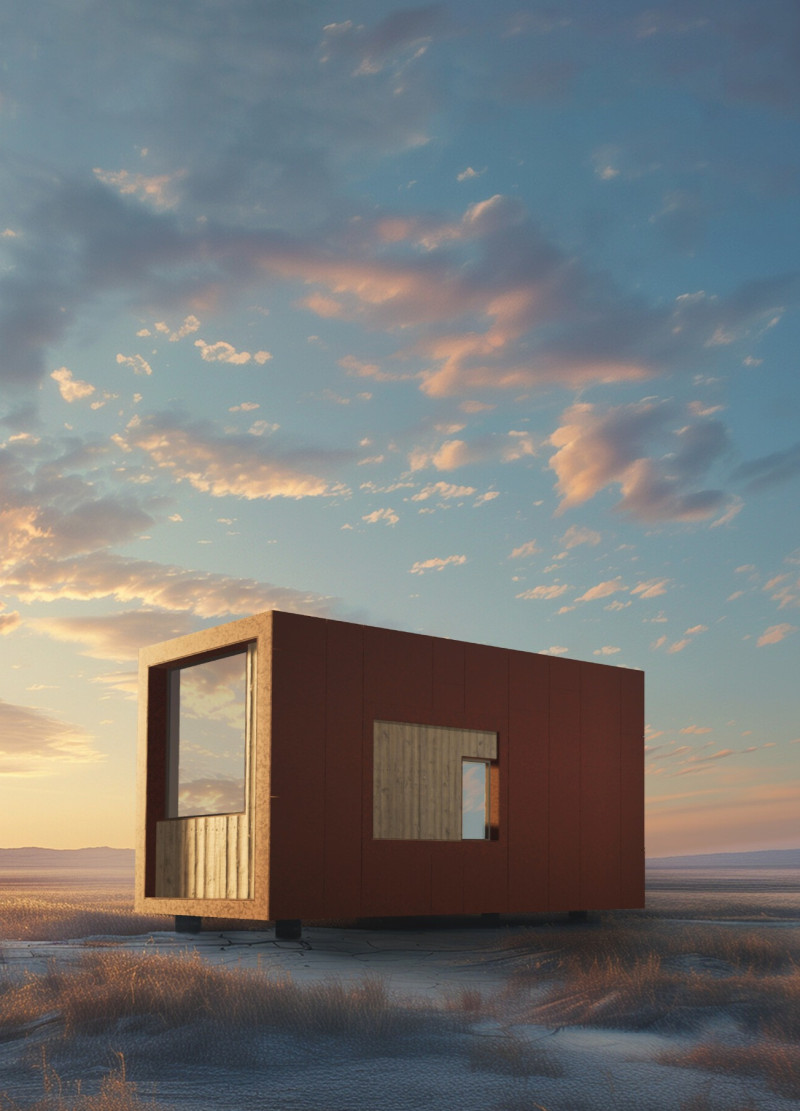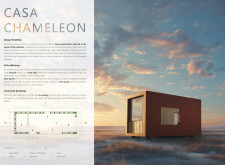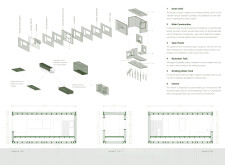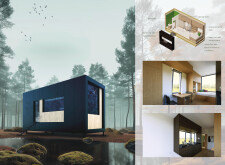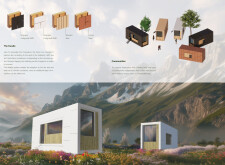5 key facts about this project
### Project Overview
Casa Chameleon, located in a context that demands innovative housing solutions, focuses on providing customizable and sustainable living spaces. Designed as a microhome, it seeks to offer residents the flexibility to adapt their living environment to personal preferences and changing climatic conditions. This initiative emphasizes ecological integrity while addressing the pressing demands of modern housing.
### Concept and Design Flexibility
The design centers on modularity, allowing the outer and inner shells of the structure to be customized with various materials such as engineered wood panels and corten steel. This adaptability is essential in diverse environmental settings, enabling inhabitants to select colors and finishes that respond to climatic influences—darker shades for heat absorption in colder areas and lighter tones for reflective cooling in warmer regions.
### Sustainable Material Selection
The project's material palette underscores a commitment to sustainability and resilience. Key components include:
- **Kingspan Designwall 2000**: A highly efficient insulation material that enhances overall energy performance.
- **Wooden Slats**: These provide aesthetic versatility while encouraging integration with natural surroundings.
- **Corten Steel**: Renowned for its durability and unique weathered appearance, this material withstands harsh environmental conditions.
- **OSB (Oriented Strand Board)**: Ensuring structural integrity while remaining a cost-effective construction option.
- **Solar Panels**: Incorporated into the roof to harness renewable energy, supporting the self-sufficiency objective.
- **Kingspan AquaBank**: These systems collect and store rainwater, emphasizing efficiency in resource utilization.
The roof design further contributes to energy efficiency by minimizing heat transfer and promoting a comfortable indoor climate.
### Self-Sufficiency and Community Integration
Casa Chameleon integrates self-sufficiency through a combination of innovative systems. The installation of rainwater and drinking water storage tanks enables independence from municipal water sources. Solar panels facilitate energy autonomy, supplemented by a battery storage system to ensure a consistent power supply.
In addition, this project advocates for communal living by promoting shared spaces without compromising individual identity. Customizable facades foster a sense of community, creating interactive neighborhoods that maintain autonomy from traditional urban infrastructures. This model responds to housing pressures by enhancing social interaction and supporting sustainable living practices.
### Architectural Characteristics
The project’s distinctive features include its customizable aesthetics, sustainability practices, and a focus on community. Residents have the opportunity to select materials that align with their personal style, resulting in a diverse yet cohesive environment. The emphasis on resource management further aims to reduce the ecological footprint, positioning this design as a relevant solution amid the challenges of contemporary urban living.


