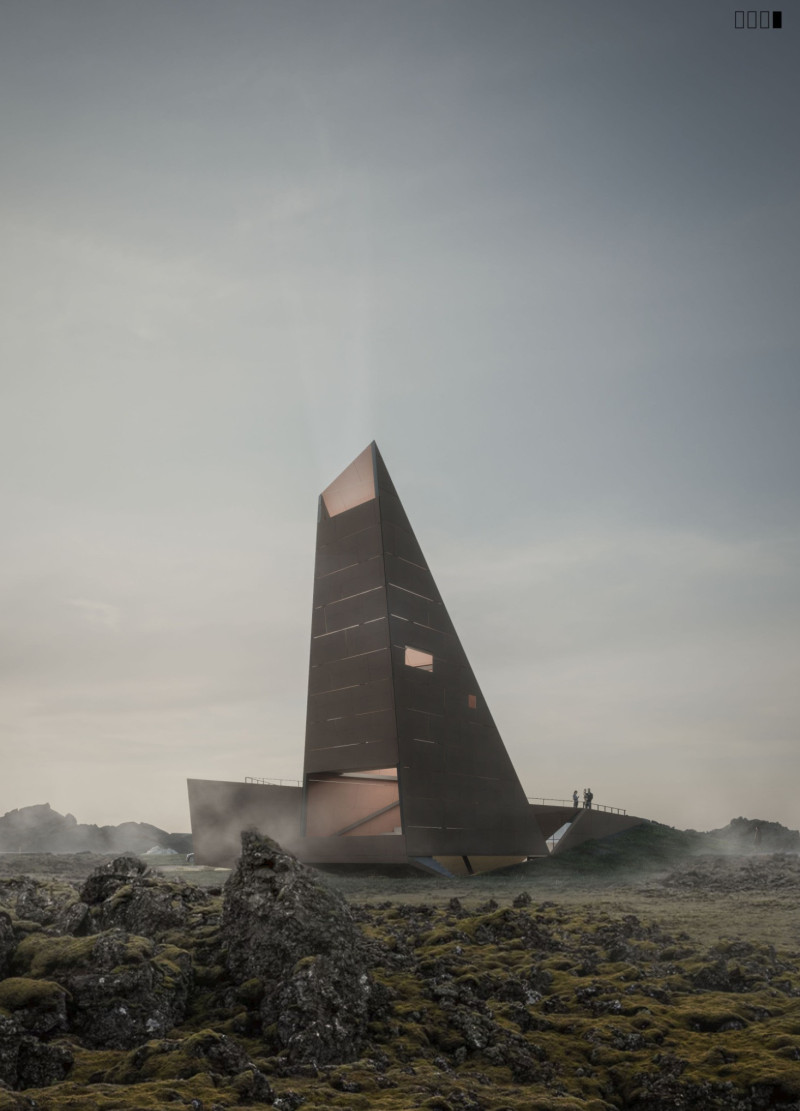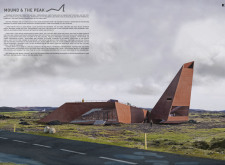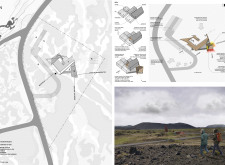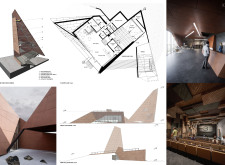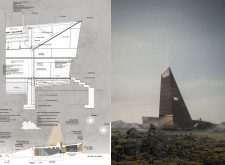5 key facts about this project
MOUND & THE PEAK is an architectural design located in a landscape with distinct geological features, including the Grjótagjá cave and the Hverfjall volcano. Functioning primarily as a cultural space, it offers a setting for film and community gatherings. The design aims to create a strong connection between the constructed environment and the natural surroundings, encouraging a reflective experience for visitors.
Design Concept
The concept centers around the idea of emergence from the landscape. The building appears to rise from the ground, with an entry space that faces Grjótagjá. This orientation visually links the structure with its natural context, making it clear where the indoor experience meets the outside world. The lifted entry point contrasts with the often-harsh elements of the environment, creating a welcoming atmosphere within the space.
Spatial Organization
The interior layout supports a thoughtful sequence of spaces, enhancing the overall experience. Upon entry, visitors find a front desk, gift shelves, and a bar, which serve to facilitate social interactions. One notable design feature is the descent into a cave-like cinema auditorium, which is integrated into the earth. This not only provides an engaging setting for viewing films but also connects visitors with the geological history of the region.
Open-Air Tower and Viewing Platforms
The design includes an open-air tower that takes on a prism-like form, with stairs and viewing platforms. This tower features several openings that frame various views of the landscape, allowing visitors to appreciate the prominent landmarks surrounding the site. The opening at the tower’s peak invites natural light into the building and serves as a light source at night, illuminating the structure and creating an inviting atmosphere.
Material Selection
Materials chosen for the project support its structural and aesthetic goals. Precast concrete bearing slabs provide the necessary support for both the elevated and sunken components of the design. Polystyrene board is used for thermal insulation, helping to maintain a comfortable indoor environment. For the façade, Corten steel is selected for its durability and natural appearance, harmonizing with the environment, while glass elements in the entry façade provide transparency, connecting the interior with the outside.
A significant detail is the sunken mini plaza that links various spaces within the project. This area serves as a communal gathering point, encouraging conversations and interactions among visitors while reinforcing the project’s relationship with its natural setting.


