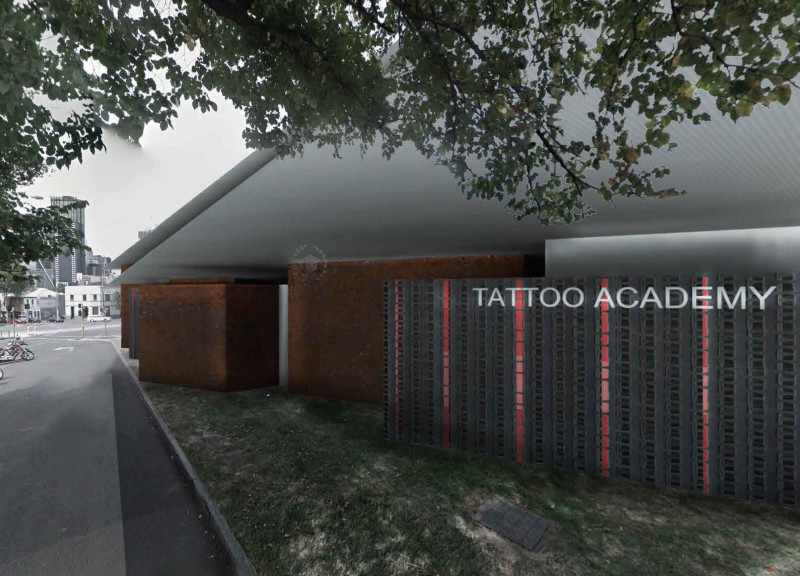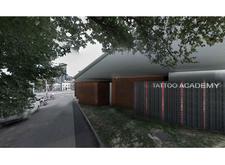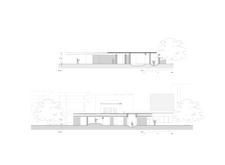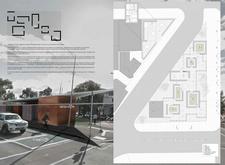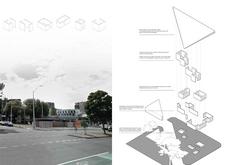5 key facts about this project
## Project Overview
Located in an urban environment, the Tattoo Academy is designed as a distinctive educational facility that merges vocational training with artistic expression. The structure aims to create an immersive atmosphere where students can engage deeply with the craft of tattooing, reflecting both contemporary design sensibilities and cultural significance.
## Spatial Organization
The layout features modular rooms that facilitate flexible configurations tailored to teaching needs. An interplay of open-plan and partitioned spaces accommodates both individual study and collaborative interactions, with dedicated areas for tattoo practice, exhibitions, and student lounges. This arrangement promotes community engagement and fosters a dynamic learning environment.
## Materiality and Aesthetic
The facade employs perforated metal sheets, offering a balance of privacy and natural light filtration while creating an engaging artistic exterior. Corten steel accents contribute to the building's durability and visual character, resonating with the themes of resilience found in tattoo culture. The roof consists of two layers: an outer shell designed for weather resistance and an intricate inner structure that enhances acoustics and light diffusion. This configuration not only supports water runoff but also serves as a visually striking feature that adds to the overall aesthetic of the design.


