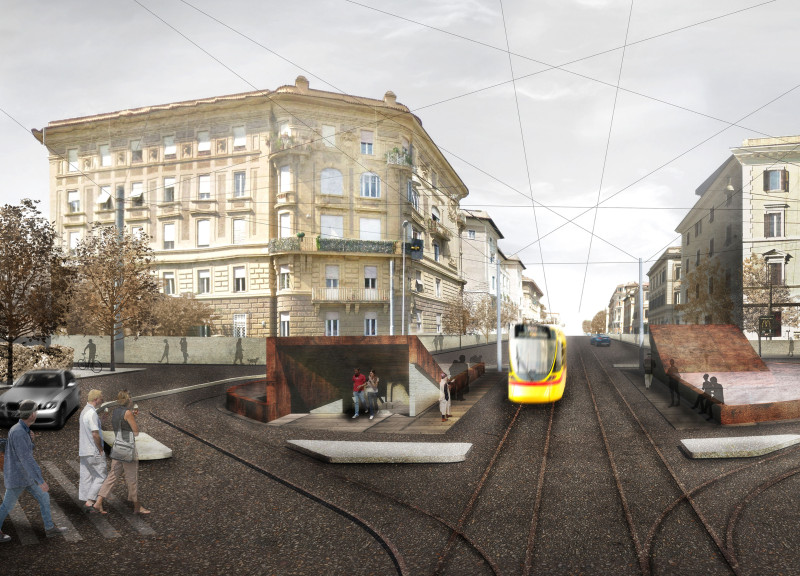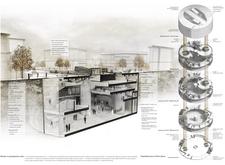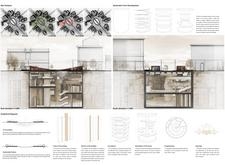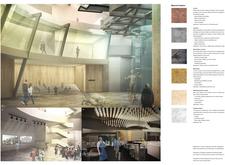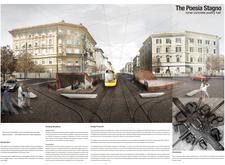5 key facts about this project
## Overview
Located in Rome, Italy, Poesia Stagno serves as a venue dedicated to the art of poetry, designed to facilitate both individual reflection and community interactions. The intent of the structure is to explore the relationship between built form and human experience, integrating seamlessly with the urban landscape while responding to local cultural narratives. The architectural approach emphasizes both public engagement and intimate experiences, reflecting the historical context of Rome and its rich artistic heritage.
## Spatial Configuration and Flow
The design of Poesia Stagno operates on a multi-level configuration, comprising ground, lower ground, and multiple mezzanines. This arrangement allows for a range of programming options while maximizing natural light and spatial openness. Fluid circulation pathways are integral to the design, featuring ramps, stairs, and lifts that promote accessibility and ease of movement for all users. Surrounding landscaped areas, complete with ornamental ponds, create inviting public spaces that enhance community interaction while connecting visitors to the broader urban environment.
## Material Selection and Sustainability
The project utilizes a thoughtful selection of materials that balance aesthetic appeal with functionality. CORTEN steel is employed for the façade due to its durability and weathering qualities, echoing the earthy tones of the surroundings. Self-consolidating concrete contributes to the structural integrity, while wood-concrete composites improve thermal insulation and design versatility. Additionally, optical fiber concrete is incorporated in the ornamental pond, providing a unique visual experience through light interactions. Sustainability is a core aspect, with features such as rainwater harvesting systems and energy-efficient materials integrated into the design to ensure environmental responsibility throughout the project’s lifecycle.


