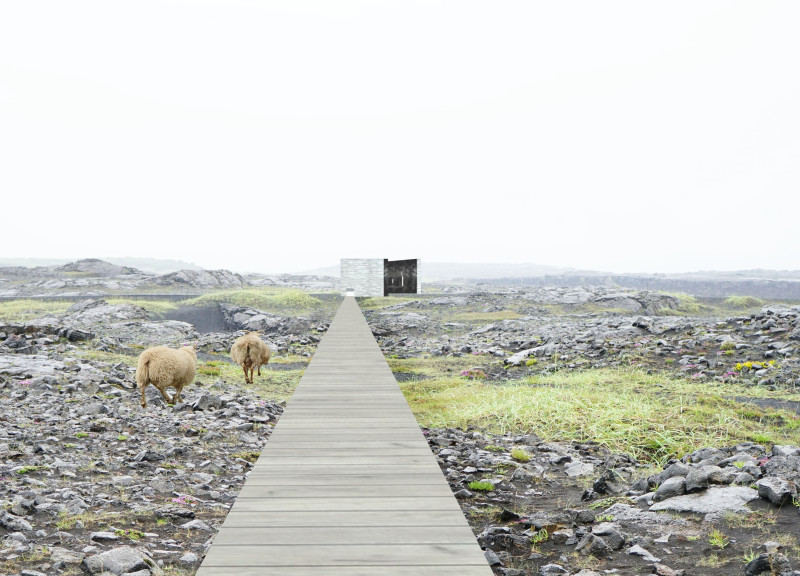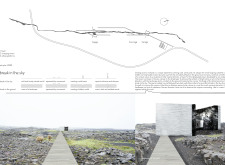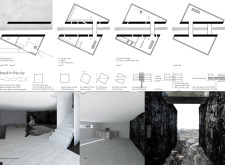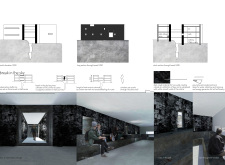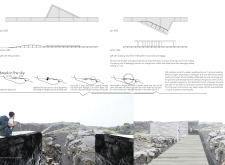5 key facts about this project
The project under analysis presents a contemporary architectural design characterized by its innovative space utilization and material application. This structure is situated in a dense urban environment, integrating seamlessly into its context while addressing both functional and aesthetic considerations. The design serves as a multi-functional space comprising residential and commercial units intended to foster community engagement.
The architectural concept revolves around maximizing natural light and enhancing air circulation. The layout features open-plan interiors that promote flexibility and adaptability in use. Large glazed openings punctuate the façade, enabling visual connectivity with the surrounding landscape and optimizing views of the urban setting. The exterior employs a combination of concrete, glass, and metal cladding, creating a balanced interplay between solidity and transparency.
Unique Design Approaches
A distinguishing feature of this project is its emphasis on sustainable practices. The utilization of green roofs and rainwater harvesting systems underscores the commitment to environmental responsibility. Additionally, the design incorporates passive solar strategies, reducing reliance on mechanical cooling and heating systems. The selection of insulated glazing minimizes energy loss while enhancing occupant comfort.
Another aspect of this project is its focus on the integration of technology within the design. Smart home features are embedded throughout the residential units, allowing for energy-efficient management of resources and enhancing the overall user experience. The inclusion of communal spaces adjacent to commercial areas fosters a sense of community, encouraging interaction among residents and visitors.
Material Choices and Functional Elements
The primary materials used in the construction include reinforced concrete, high-performance glass, and corten steel. The concrete provides structural stability and a resilient base, while the glass elements enhance transparency and promote natural lighting. Corten steel is utilized for its durability and aesthetic appeal, exhibiting a unique rust-like finish that harmonizes with the urban landscape.
Architectural plans illustrate the thoughtful considerations underlying the layout, detailing the flow between different spaces and their respective functions. Architectural sections further depict the vertical dynamics of the structure, highlighting the integration of various levels and the relationship between different functional areas.
This project stands out through its holistic approach to urban living, combining residential, commercial, and communal facets while adhering to sustainable design principles. The focus on integrating advanced technology with traditional architectural elements positions it as a relevant and modern addition to contemporary architecture.
For an in-depth exploration of the project, including insights into architectural plans, designs, and sections, readers are encouraged to delve further into the presentation, which provides a comprehensive overview of the architectural strategies employed.


