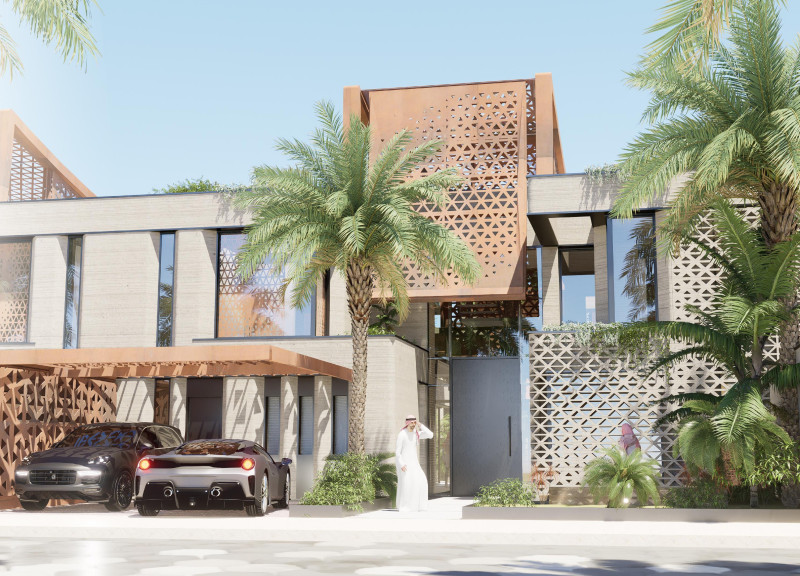5 key facts about this project
## Overview
Situated in Dubai, this project exemplifies a novel approach to sustainable living through the application of 3D printing technology in residential architecture. The design merges traditional and contemporary elements, reflecting a forward-thinking ethos while prioritizing environmental responsibility. The intent is to create a living space that fosters a strong connection between occupants and their natural surroundings.
### Spatial Strategy and User Experience
The layout of the residence is characterized by a separation of volumes, allowing for a thoughtful integration of outdoor elements within the interior spaces. A central linear circulation axis enhances accessibility and interaction between different functional areas—such as living, dining, and recreational spaces—culminating in a unified spatial experience. Key communal areas, including a living room and majlis, are thoughtfully designed to encourage social interaction while maintaining privacy in the private quarters located on the first floor.
### Materiality and Energy Efficiency
The project employs innovative materials that align with its aesthetic and functional objectives. The facade features 3D printed walls constructed from sustainable materials, which significantly reduce construction waste and enhance energy efficiency. Corten steel cladding and perforated metal screens provide a balance of visual appeal and practical shading, allowing natural light while ensuring privacy. Additionally, the integration of transparent photovoltaic cells into the building structure not only generates solar energy but also maintains the influx of daylight.
Incorporating rainwater harvesting systems and passive solar design strategies further illustrates a commitment to sustainability, optimizing natural ventilation and regulating indoor temperatures in Dubai's climate. Landscaped areas with palm trees and outdoor living spaces create microclimates that enhance comfort, effectively blurring the boundaries between interior and exterior environments.






















































