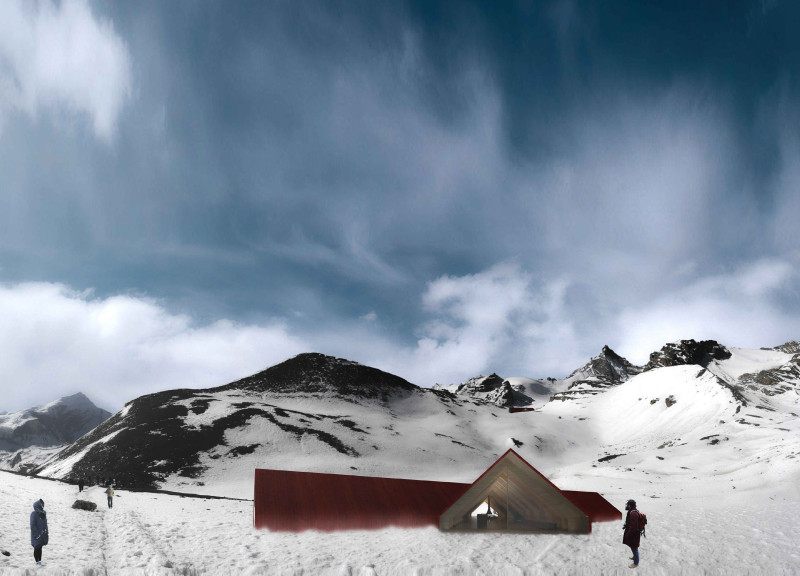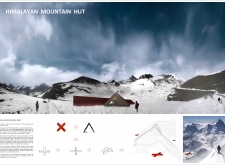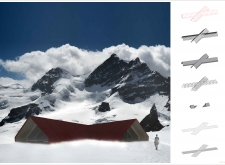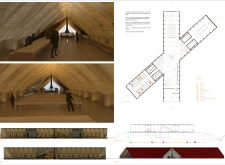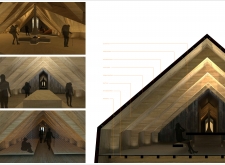5 key facts about this project
### Overview
The Himalayan Mountain Hut is situated in a high-altitude region of the Himalayas, designed as a communal retreat for mountaineers and hikers. This structure responds to the natural environment with a focus on functionality and community, providing not only a space for rest but also a hub for social interaction among adventurers. The design integrates cultural references, particularly from Eastern traditions, emphasizing safety for users in challenging landscapes.
### Material Choices and Structural Resilience
The selection of materials is fundamental to the project's approach to durability and environmental integration. Corten steel is prominently used for the exterior, offering weather resistance while harmonizing with the mountainous backdrop. Interior spaces feature local timber, contributing to a warm atmosphere while supporting sustainable principles. Insulation materials ensure thermal comfort in extreme conditions, essential for high-altitude living, and strategically placed glass elements enhance natural light and views, connecting occupants to the surrounding landscape.
The architectural form incorporates a bold roofline akin to traditional alpine shelters with contemporary adaptations. Its angular geometry facilitates efficient snow shedding while providing protective overhangs that enhance user comfort. The interior layout is organized into distinct functional zones, including an entrance area for equipment storage, a shelter area for rest and socializing, a preparation zone for communal meals, and a presentation space for educational gatherings. This configuration not only promotes usability but also fosters a sense of community among users, reflecting a progressive approach to shelter design in remote settings.


