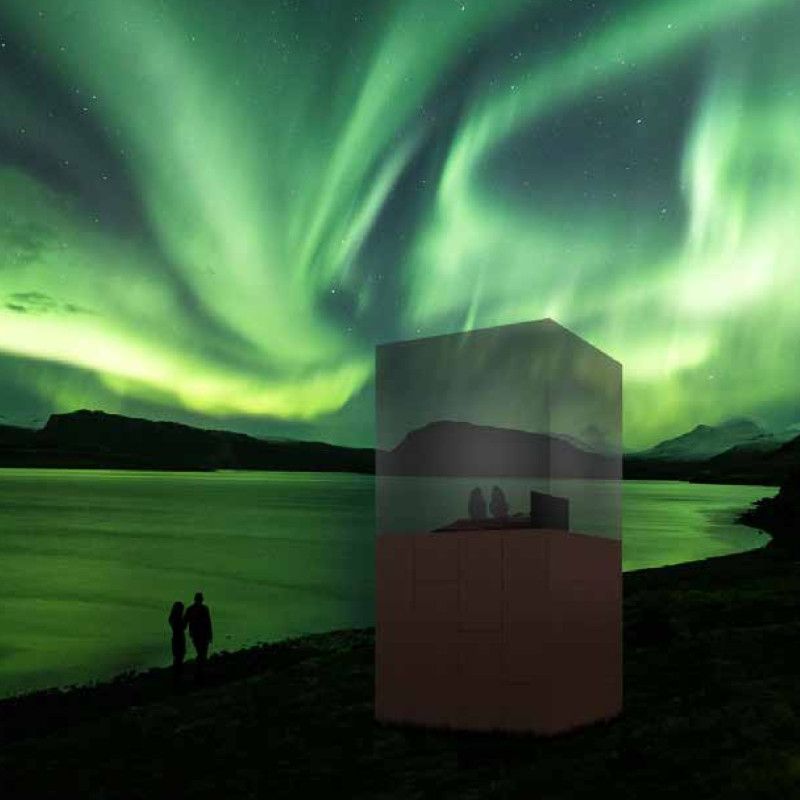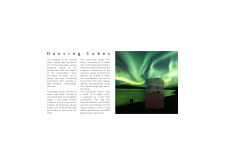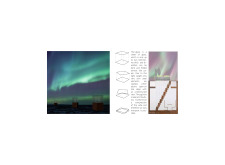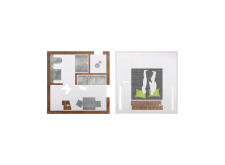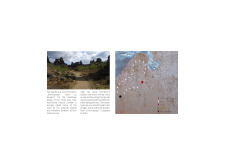5 key facts about this project
### Overview
Located adjacent to Myvatn Lake in Iceland, the "Dancing Cubes" project showcases a dialogue between contemporary architectural design and the natural landscape. The dual cube structures, each measuring 4x4 meters, are strategically positioned to merge with the site's topography, establishing an architectural presence that is both functional and aesthetically aligned with the surrounding environment. The design reflects a thoughtful approach to the integration of modern materials while responding to the region's unique climatic conditions.
### Spatial Configuration and Material Choice
The project features two distinct cubes, one clad in corten steel and the other constructed from ultra-thin glass. The corten steel cube is designed to evolve in appearance over time, as its oxidized surface gradually harmonizes with the local geology. This material choice not only emphasizes durability but also enhances the visual identity of the structure within its setting. In contrast, the glass cube's lightweight design allows natural light to permeate the interior, fostering a connection between indoor spaces and the changing exterior environments. The innovative use of electronically switchable glass within this cube offers both unobstructed views and privacy, creating an engaging spatial experience while facilitating night-time enjoyment of the Northern Lights.
### Environmental Integration and Cultural Context
The design emphasizes a commitment to sustainability through the selection of durable materials that minimize environmental impact. The corten steel and glass components are not only functional but also resonate with regional ecological practices. Additionally, the architectural layout encourages interactions with natural phenomena, providing observation points that enhance the experience of local attractions, such as the aurora borealis. Drawing inspiration from the nearby Dimmuborgir lava formations, the project embodies cultural narratives that enrich the user experience, establishing a connection between architectural form and the landscape's historical significance.


