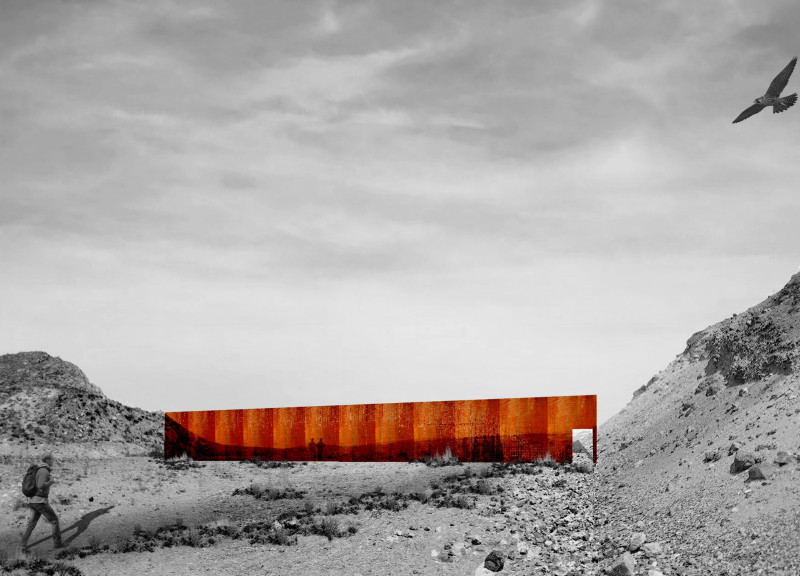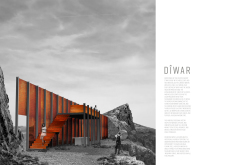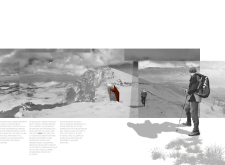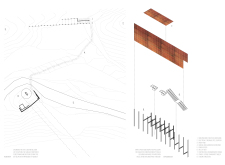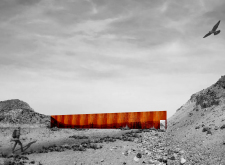5 key facts about this project
The architectural design is located in historically Kurdish territory, aiming to foster an inclusive environment for various ethnic groups, including Kurds, Turks, and visitors. The central concept revolves around creating a neutral space for interaction without the influence of identity-based biases. Engaging with the region's complex history, the design emphasizes unity through thoughtful consideration of space and form.
Spatial Configuration
The structure intentionally blocks direct views of the nearby caldera, encouraging visitors to interact with an ambiguous form. This design choice enhances the experience within the interior, allowing individuals to explore and navigate the space without distractions. As visitors engage with the environment, their interactions are based on a shared experience rather than preconceived notions.
Materiality
Corten steel is prominently used for the cladding, chosen for its visual and practical qualities. Over time, this material naturally weathers and develops a unique surface that speaks to its relationship with the environment. The changing appearance symbolizes strength and resilience, suggesting that the surrounding natural elements have a significant influence on the building’s evolving identity.
Perforated Cladding
The design incorporates perforated corten steel, with larger openings placed in the upper observation area. This allows users to enjoy views of the cityscape while providing essential shading for the areas below. Such an arrangement creates a balance between openness and shelter, fostering connections between the interior spaces and the outside world.
Site Strategy
The location was carefully selected to capture the attention of pedestrians and visitors leaving a nearby ski slope. This strategic placement increases the structure's visibility and encourages a range of interactions among different groups. By positioning the design in this lively context, it serves as a gathering point, inviting community engagement from various backgrounds.
Plants that grow through the perforated steel elements create a visual connection with nature, blending the structure with its surroundings. These organic forms merge with the architectural design, reflecting a dynamic relationship between the built environment and the natural landscape.


