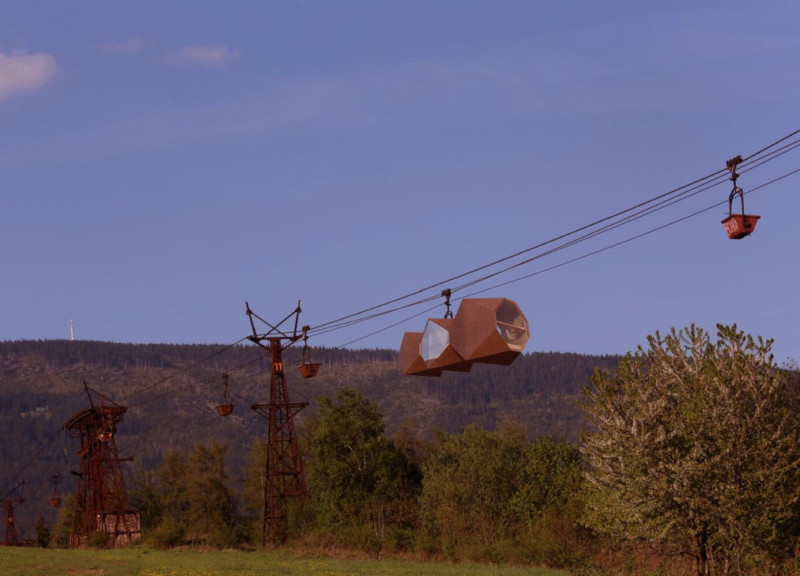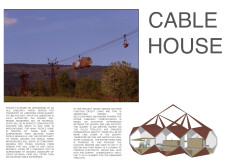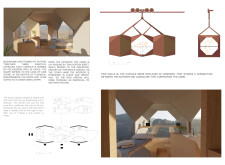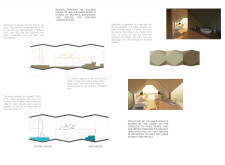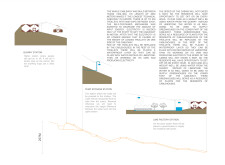5 key facts about this project
## Overview
Located in the Česky Krumlov region of the Czech Republic, the project repurposes an obsolete cableway previously used for transporting limestone from a quarry to a lime factory. This initiative aims to redefine the functional purpose of the site while prioritizing ecological integration and community engagement. Designed specifically for young couples seeking temporary housing, the project encapsulates a micro-living concept that harmonizes with its natural surroundings.
### Spatial Configuration and User Interaction
The layout consists of three modular capsules, each designed to maximize space efficiency and adaptability. The central capsule serves multiple functions, including a kitchen and a sleeping area, promoting flexible use and encouraging dynamic living patterns. The design incorporates distinct zones: a designated work area on an elevated platform provides a focused environment, while private zones are strategically positioned to ensure intimacy without compromising openness. The careful orientation and the placement of transparent facades enhance connectivity with the landscape, inviting natural light and providing panoramic views.
### Sustainable Practices and Environmental Integration
The building incorporates innovative energy generation methods by utilizing a gravity-fed system powered by water sourced from the quarry. This approach creates a sustainable energy loop that reduces ecological impact. Additionally, the design features two separate water reservoirs for potable and greywater, facilitating efficient water management. By aligning architectural practices with sustainability goals, the project adheres to contemporary eco-friendly standards while fostering community connections through initiatives like local agriculture supported by associated greenhouses.


