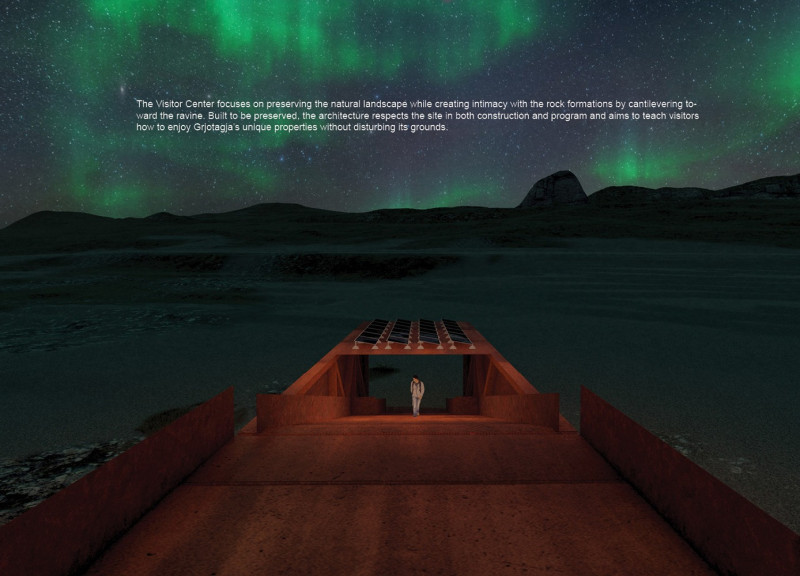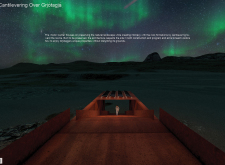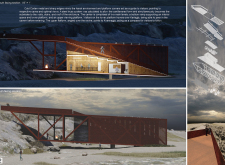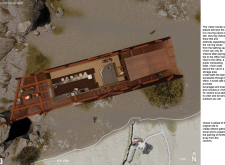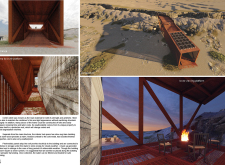5 key facts about this project
The Visitor Center at Grjótagjá is located in a unique geological area of Iceland, combining architectural design with the natural environment. It serves as a space for visitors to explore and learn about the remarkable rock formations in the region. The overall design concept emphasizes educational experiences and promotes interaction with the landscape, while the building itself extends out toward the ravine, creating a balance between built form and nature.
Materials and Form
Corten steel is a primary material used in the construction, known for its strength and durability in harsh weather. This material develops a protective layer of rust that not only increases its lifespan but also allows it to blend in with the rugged surroundings. The design features sharp edges and clean lines, which guide visitors toward important geological sites like Karlagjá and Kvennagjá. The cantilevered design gives the center a lightweight appearance, ensuring it complements rather than overshadows the landscape.
Spatial Organization
The center consists of two distinct levels: the lower level includes a ramp with an interior space and a lower platform, while the upper level functions as a viewing platform. This layout supports smooth movement throughout the building and offers various viewpoints of the surrounding geological features. By positioning the center between the viewing caves, it effectively separates the different areas, creating a clear distinction between those meant for viewing and those meant for bathing.
Sustainability Measures
Sustainability is an important focus of the design. Photovoltaic panels installed on the roof provide electricity to the center, with battery storage to ensure energy is available even in less favorable weather. The design also incorporates a system for rainwater collection, allowing rain to be captured and treated for drinking. These sustainable features reflect a commitment to minimizing the ecological impact of the building while educating visitors about the local environment.
Interior Detail
Inside the Visitor Center, shou sugi ban cladding is used, providing a warm and textured contrast to the exterior Corten steel. This technique not only enhances the aesthetic appeal but also improves the wood's resilience against the elements. Natural light entering through carefully positioned openings interacts with the textures, creating a welcoming atmosphere for visitors. The thoughtful use of materials and light enhances the overall experience within this carefully designed space.


