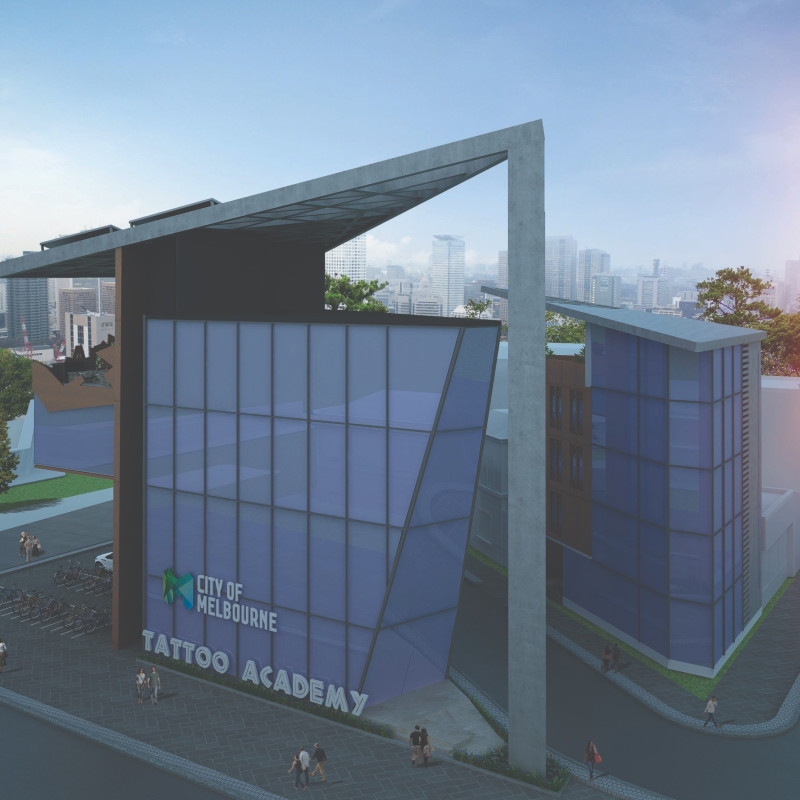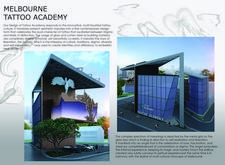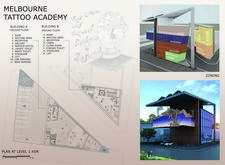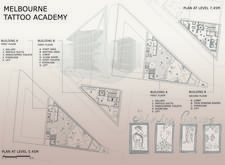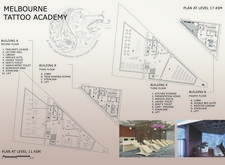5 key facts about this project
# Melbourne Tattoo Academy Architectural Design Overview
Located in Melbourne, Australia, the Melbourne Tattoo Academy serves as a dedicated space for education and cultural appreciation centered around tattoo artistry. This facility aims to redefine societal perceptions of tattooing, illustrating its significance as an art form beyond its traditional stigmatization. The design integrates both functional and philosophical elements, providing a platform for self-exploration, liberation, and an understanding of contemporary cultural narratives associated with tattoo practices.
## Spatial Configuration
The Academy comprises two structurally distinct buildings: Building A and Building B. Building A focuses on educational and gallery spaces, featuring classrooms, waiting areas, and exhibition galleries, tailored to accommodate a diverse clientele involved in tattoo culture. Building B serves administrative functions as well as public interactions, containing offices and guest accommodations. The layout promotes fluid movement throughout the facility, with the ground floor prioritizing accessibility through reception areas and waiting rooms. The upper levels include specialized rooms intended for workshops and community engagement, fostering collaboration and interaction among users.
## Material Selection and Sustainability
The architectural design employs a thoughtful selection of materials aimed at enhancing the visitor experience while promoting sustainable practices. Glass is predominant in both the façade and interior, ensuring transparency and openness, while Corten steel is utilized for its durability and urban aesthetic, symbolizing strength. Concrete provides structural integrity, and warm wood elements contribute to the comfort of educational spaces. These materials not only serve functional purposes but also reflect a commitment to innovation and environmental responsibility, with an emphasis on creating a harmonious relationship between the built environment and its urban context.


