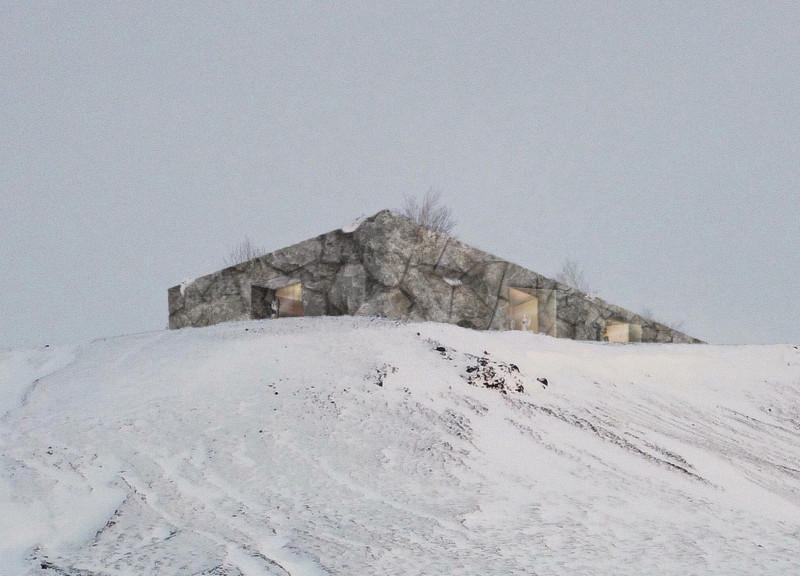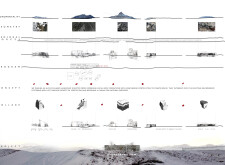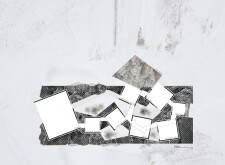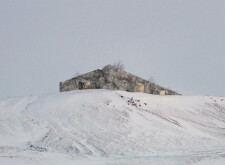5 key facts about this project
## Project Overview
Situated within a rugged terrain characterized by dramatic vistas, the design promotes an integration of architectural elements with the surrounding landscape, emphasizing environmental responsibility and aesthetic coherence. Drawing inspiration from local geological features, the intent is to create a structure that reflects the dynamic interplay of natural forces while utilizing sustainable practices and materials.
### Spatial Strategy and User Experience
The design employs fragmented geometric forms that reflect the complexity of the site’s topography, avoiding a monolithic silhouette. Integrated courtyards enhance the spatial experience by inviting natural light and fostering interaction with the environment, thereby facilitating a connection between occupants and the landscape. Strategic placement of openings frames significant views, allowing for meaningful engagement with the surroundings. The design includes diverse programmatic zones such as garages, equipment storage, and recreational areas, which support varied activities while maintaining harmony with the site.
### Materiality and Sustainability
The selected materials are integral to the structure’s sustainability narrative and rooted in the local context. Locally sourced rocks serve as exterior cladding, their natural textures and colors reflecting the region's geological diversity. Corten steel is employed for its durability and low maintenance, developing a protective oxide layer that complements the rocky surroundings. Additionally, sustainable glass is utilized extensively throughout the design, enhancing energy efficiency with low-emissivity coatings that optimize thermal performance. This material choice not only emphasizes the project’s commitment to sustainability but also enhances its visual and tactile connection to the landscape.























































