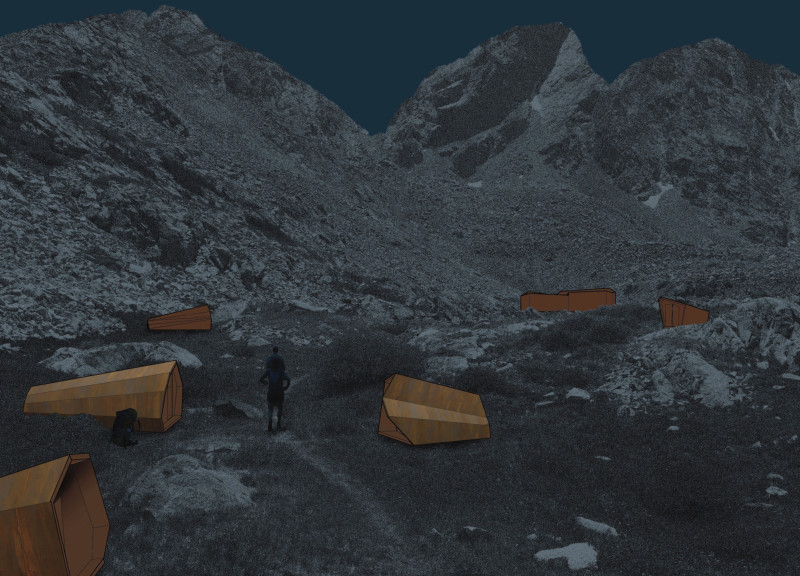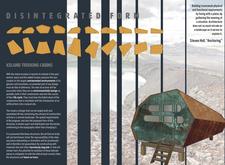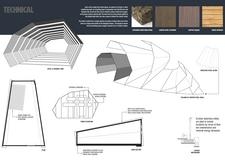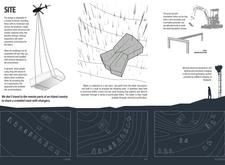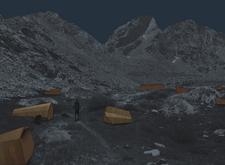5 key facts about this project
## Project Overview
Located in Iceland's remote landscapes, the Trekking Cabins project aims to accommodate the increasing influx of tourists while preserving the integrity of the surrounding environment. The design incorporates a series of portable cabins that provide shelter for trekkers exploring Iceland's varied terrain, which includes striking glaciers and mountains. The project's core intent centers on minimizing ecological disruption and enhancing the experience of immersion in nature.
### Design Strategy and Sustainability
The cabins are conceived under the theme of "Disintegrated Form," promoting structures that can be easily disassembled and relocated. This modular design reduces construction impacts on the delicate terrain. The selection of environmentally friendly materials further supports sustainability goals, ensuring a minimal ecological footprint throughout the structures' life spans.
The architectural expression features distinct geometric shapes that mirror the natural forms found in the environment. Warm ochre tones and weathered copper accents are used to blend the cabins into the landscape, maintaining visual cohesion with their surroundings. Structural components, such as Corten steel for the exterior, expanded cork insulation, and wood interiors, enhance performance while prioritizing sustainability.
### Adaptability and User Experience
The design facilitates adaptability to various terrains, with small, separate dormitory-style cabins enhancing privacy for users in remote locations. Each unit supports off-site assembly, allowing for reduced construction disturbances. Operable windows encourage natural ventilation, and water systems designed for rainwater harvesting promote self-sufficiency.
With a focus on portability, the cabins can be transported via helicopter, ensuring minimal impact on the local ecosystem during installation. These strategic design elements contribute to an immersive experience, allowing trekkers to engage fully with Iceland's pristine natural beauty while adhering to fundamental principles of environmental stewardship.


