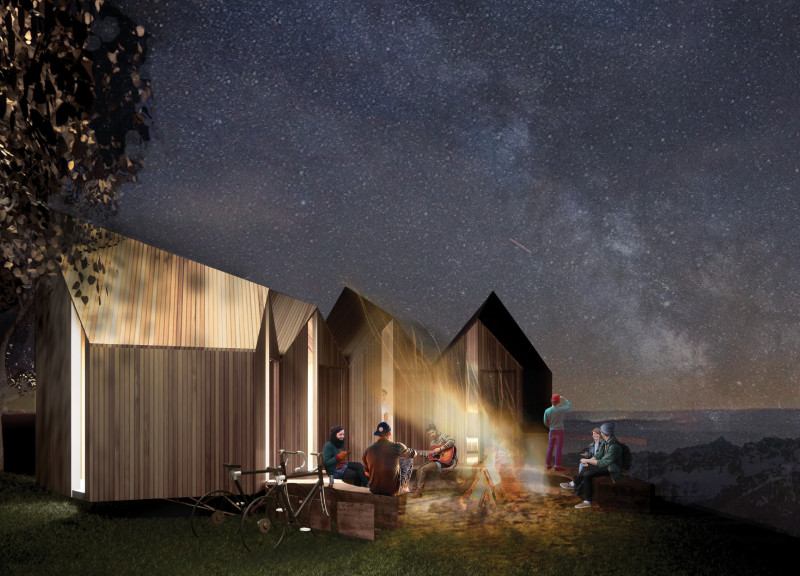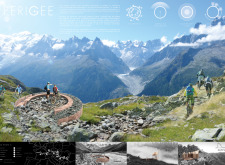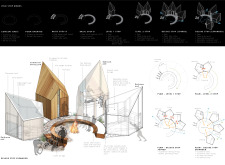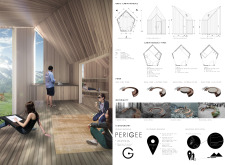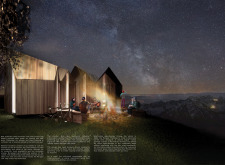5 key facts about this project
The design presents a thoughtful approach to creating spaces that foster community interactions. Located within a landscape that promotes connectivity and engagement, the concept revolves around a circular form that serves as a hub for social activities. The central core invites users to gather, while the surrounding cabin units are arranged to accommodate various activities and amenities. This layout promotes a strong sense of belonging among users, encouraging them to enjoy their surroundings while connecting with each other.
Community Engagement
At the heart of the project is a circular layout that emphasizes community building. The central core serves as a gathering space, inviting individuals to participate in shared experiences. This open design facilitates social events and informal gatherings, allowing people to come together and celebrate. By arranging the cabin units around the core, the design enhances opportunities for interaction, drawing people to explore and utilize the space.
Modular Design
Modularity is a key aspect of the design, allowing for flexibility in the configuration of cabin units. Each module can rotate around the central core, optimizing views and providing privacy when needed. This adaptability meets the diverse preferences of users, accommodating different levels of amenities at various stops. The use of a steel chassis frame offers both strength and the ability to modify the layout as required, making it easy to adjust to specific needs.
Material Considerations
Material choices are carefully made to enhance durability and sustainability. Local materials are prioritized to create a strong connection with the environment. The project features European Larch for the exterior of the cabins, providing a natural aesthetic that withstands changing weather. Corten steel is incorporated as well, its weathering characteristics helping the structures blend into the landscape over time. These selections support the design’s goal of maintaining a relationship between the built environment and the natural setting.
Design Details
A central fire area is a notable feature within the communal space. It serves as a focal point, inviting users to gather and socialize. This element encourages interaction and enhances the sense of community. Additionally, the design includes strategic wayfinding signage and branding elements that improve navigation around the site. An information panel in the communal dining pod provides details about nearby cycling routes, helping visitors understand their options while navigating the area. These thoughtful details contribute to a user-friendly experience throughout the project.


