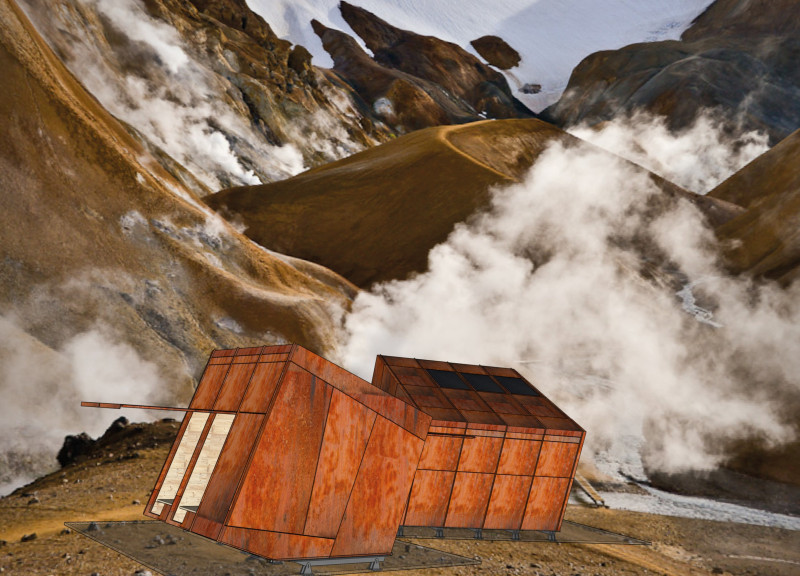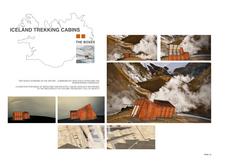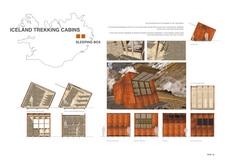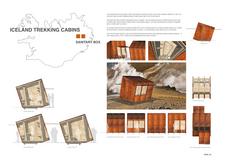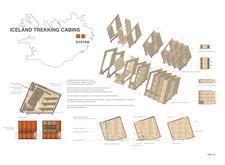5 key facts about this project
**Overview**
The Iceland Trekking Cabins project is situated in Iceland, a region characterized by its diverse and challenging topography. The design employs a system of modular units, known informally as "THE BOXES," that are intended to provide essential accommodation while respecting the surrounding landscape. The architectural approach reflects a commitment to environmental integration and employs contemporary construction techniques that accommodate the unique demands of the location.
**Spatial Strategy and Functionality**
The project features three primary units: the Sleeping Box, the Sanitary Box, and a modular assembly system. The Sleeping Box, capable of accommodating up to ten people, includes privacy-enhancing sleeping quarters and communal spaces. The elevated entrance panels allow for improved ventilation and comfort. The Sanitary Box consists of three fully-equipped facilities, including washing areas and composting toilets, as well as a multifunctional space for various activities. A unique lift system for facade panels incorporates solar energy systems while maximizing outdoor usability. The modular assembly methodology permits rapid construction and adaptability, utilizing robust connections through steel braces and wooden panels.
**Materiality and Sustainability**
A selection of materials contributes to both the functional and aesthetic aspects of the cabins. Corten steel, chosen for its natural resistance to harsh weather and its harmonizing rust patina, forms the exterior structure, while lightweight wooden panels enhance thermal efficiency and comfort within. Large glass panels facilitate natural light and outdoor views, creating a continuum between the interior and the landscape. In terms of sustainability, solar panels provide renewable energy, and an innovative facade design enables residents to access water systems with minimal environmental impact. This conscious integration of resources reflects both ecological sensitivity and user-centered design.


