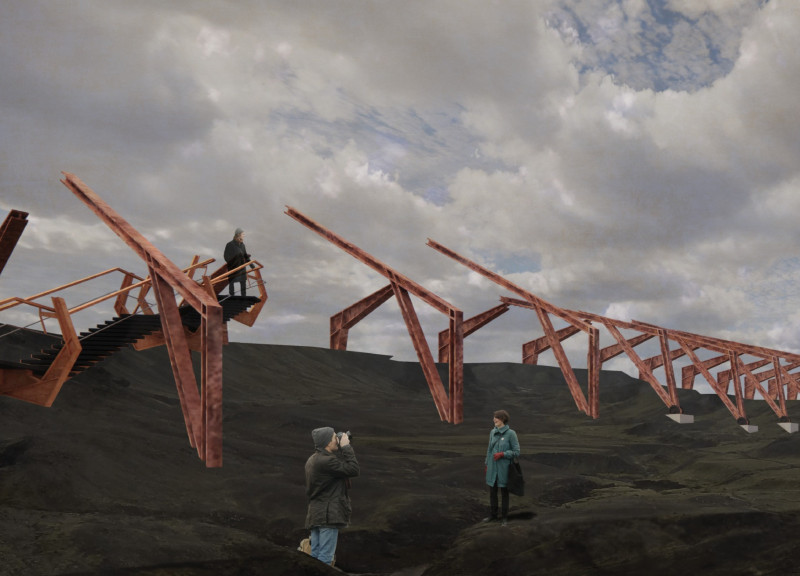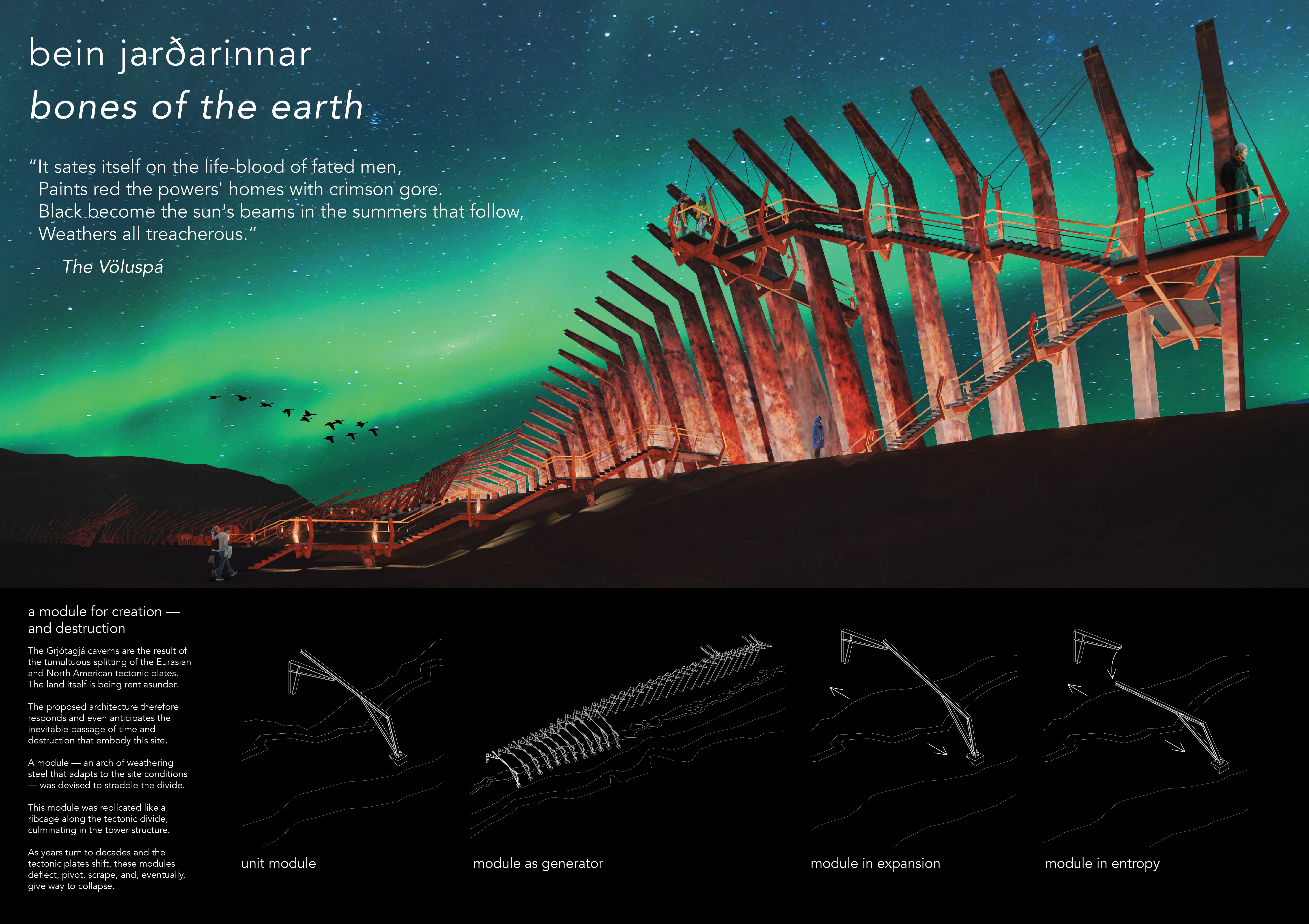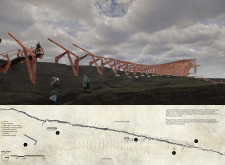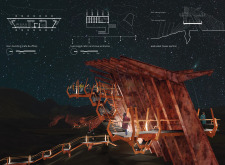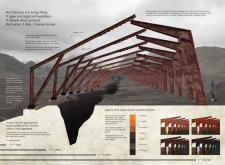5 key facts about this project
The design at Grjótagjá caverns is located at the tectonic divide between the Eurasian and North American plates. The site features a landscape shaped by constant geological activity. The concept centers on the themes of creation and destruction, exploring how architecture can reflect the natural processes all around. The design utilizes modular arches that resemble a ribcage, representing both the strength and fragility of the structure as it spans the rift created by shifting tectonic forces.
Modular Arches
Each arch in the design adapts to its surroundings. The modularity allows for flexibility in response to the shifting landscape over time. These arches are not static; rather, they engage with the geological phenomena present at the site. This thoughtful integration highlights the resilience of the structure while also acknowledging the transformations that the landscape undergoes.
Dynamic Movement
Certain arches feature pivot points, facilitating movement as the chasm between the tectonic plates widens. This design choice supports the architecture's ability to adjust and maintain functionality in a changing environment. The interaction of these structural elements with the geological forces emphasizes the project’s focus on time and adaptability. As the earth shifts, the arches respond, underscoring the ongoing dialogue between built form and nature.
Materiality and Time
Weathering steel is used in the construction of the arches. This material is intentionally selected to illustrate themes of change and decay. Over time, the weathering steel oxidizes, creating a visual record of time on the structure. The choice of material reinforces the idea that the building is alive, engaging with its environment and reflecting the natural processes of erosion that occur in the landscape.
Notched Plates
Notched plates are also part of the arches. These notches serve as indicators of time and movement, marking how the structure evolves as it interacts with geological forces. Each notch captures a moment of transformation, adding to the visual narrative of the architecture. This design detail deepens the connection between the built environment and its surroundings, illustrating how architecture can be a witness to the changes in the landscape over time.
The overall design captures the interplay of movement and stillness, connecting form and function in a cohesive manner. The notched plates elegantly frame the architecture’s relationship with the shifting landscape, creating a structure that is both functional and responsive to its environment.


