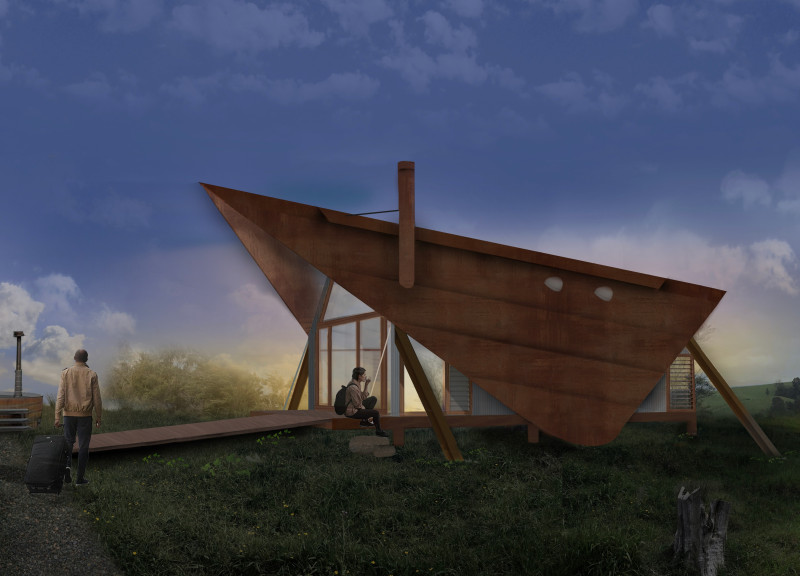5 key facts about this project
The architectural project under analysis is a cabin retreat situated in the lush landscape of New Zealand. This design embodies a commitment to simplicity and sustainability, evident in its minimalistic approach and efficient use of materials. The structure primarily features an A-frame silhouette, which is not only visually pleasing but also functional, allowing for effective water runoff and stability against the elements. The integration of large glass panels enhances engagement with the surrounding nature, fostering a strong indoor-outdoor connection that is essential for a retreat experience.
The retreat serves as a sanctuary for relaxation and reconnection with nature. It is designed to accommodate basic living needs, including a combined living space, service pod, and sleeping quarters arranged in a strategic layout that promotes comfort and habitability in a minimal footprint. Each zone within the cabin is purposefully defined, balancing functionality with the overall minimalist ethos.
Sustainable Design Features and Materiality
One of the standout aspects of this project is its material selection and sustainable design features. The exterior cladding of Corten steel panels not only provides durability but also complements the natural surroundings with its natural weathered appearance. The roof made of corrugated Zincalume sheet ensures longevity while minimizing maintenance. Internally, a combination of Timber Matai and Macrocarpa is employed for flooring and furnishings, contributing to both acoustics and warmth, critical for a retreat atmosphere.
The cabin employs several innovative sustainable practices. Natural ventilation is achieved through strategically placed louvres and large operable windows, allowing for fresh air circulation without mechanical assistance. Passive solar strategies are utilized, with large glass panels maximizing natural light while minimizing energy consumption. An integrated solar power system ensures the cabin is self-sufficient in terms of electricity, reducing its environmental footprint.
Architectural Details and Unique Design Approaches
Architectural details further enhance the retreat's functionality and aesthetics. The design includes a series of structural frames that provide stability while allowing for an open and airy interior. The layout facilitates natural movement between spaces, creating a cohesive environment conducive to relaxation. The service pod, housing utilities such as solar batteries and waste systems, is thoughtfully integrated into the design, exemplifying a modern approach to utility management.
What distinguishes this cabin retreat from other similar projects is its strong commitment to both form and function. The A-frame design, while traditional in essence, is executed with a contemporary sensibility that emphasizes efficiency and ease of construction. The focus on passive design techniques, coupled with the choice of sustainable materials, positions this project as a model for future residential architecture seeking to harmonize with the environment.
For a more comprehensive understanding of this architectural endeavor, including detailed architectural plans and sections, readers are encouraged to explore the project presentation. This will provide deeper insights into the innovative architectural ideas and designs that define this unique retreat.





















































