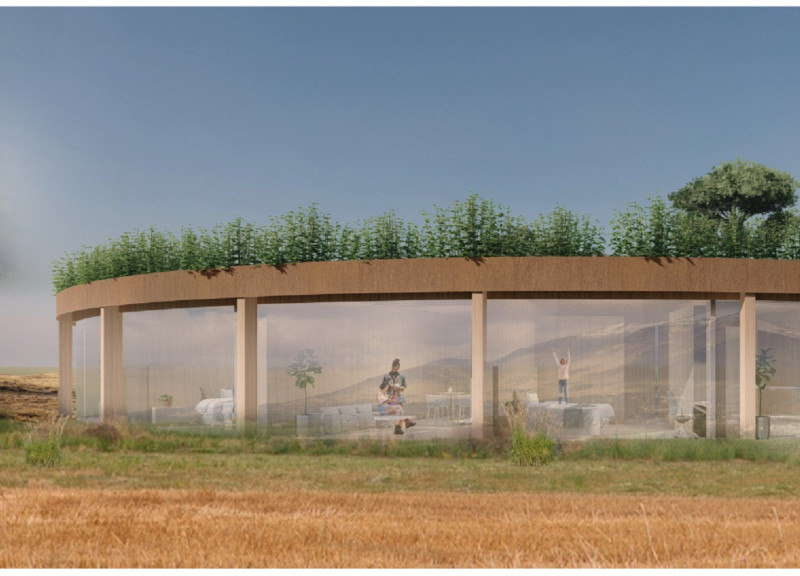5 key facts about this project
The Oasis Tili Resort serves as a wine tasting venue and headquarters for the Tili Vini family winery, set in the Umbra Valley. This location once housed a dried ancient lake and is surrounded by agricultural fields along with urban development near Monte Subasio. The design aims to connect contemporary architectural practices with the rich agricultural heritage of the area, enhancing visitor experiences with a focus on space and landscape.
Concept and Design Intent
The central idea of the design is clarity and organization, aimed at creating a welcoming environment for visitors. A prominent feature is the belvedere, an elevated viewpoint that encourages guests to look upward and appreciate the surrounding views of the valley. In addition to this, the design includes a central courtyard that acts as a gathering space, fostering social interactions and highlighting the agricultural background of the site.
Spatial Organization
The layout has been carefully planned to allow easy movement throughout the venue. By removing smaller, less significant structures, the design creates an open and defined central courtyard. One of the key elements is a circular ramp that connects different levels of the building, offering a unique experience as visitors move between spaces. This thoughtful arrangement promotes an understanding of the winery’s culture and the wine-making process, allowing guests to engage more fully with their surroundings.
Landscape Integration
The relationship between the building and the landscape is crucial to the design. Two large existing pines have been preserved, and a third has been added to the central courtyard. These trees provide important shade and enhance the guest experience in outdoor areas. Surrounding green spaces include a vegetable garden, reinforcing the project’s sustainability goals while offering beautiful views of the mountains from the guest accommodations.
Materiality and Sustainability
Sustainability is a key focus in the design of the Oasis Tili Resort, following passive house principles to enhance energy efficiency. The existing building incorporates beige bricks, while the new addition features a timber structure with corten steel for cornices and bracing walls. Umbra limestone pavers cover the courtyard and roof areas, helping to create a strong connection between indoor and outdoor environments. Inside, spaces are finished with microcement floors, lime plastered walls, and white oak details, grounding the building in the context of its location.
The design encourages exploration. The circular ramp not only serves a functional purpose but also enriches the visitor experience. As guests move from the lively courtyard to shaded areas, they discover different aspects of the space that invite reflection and enjoyment.





















































