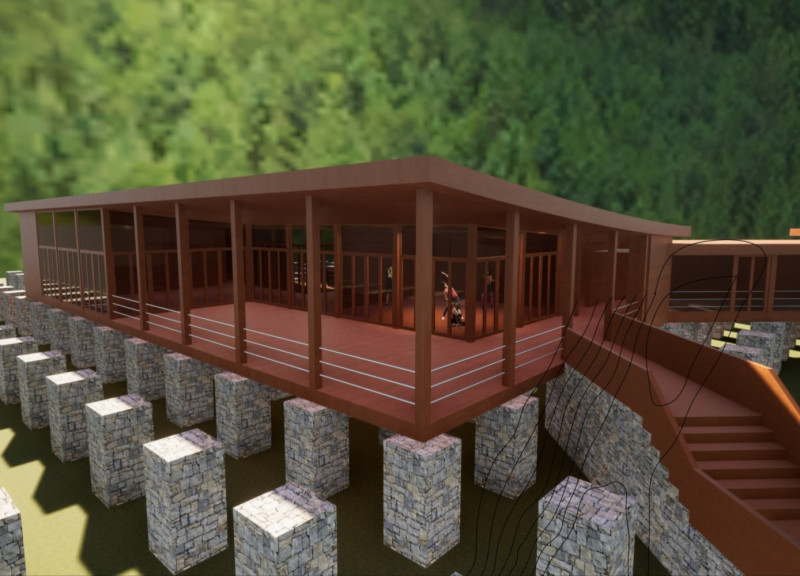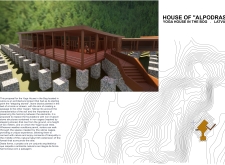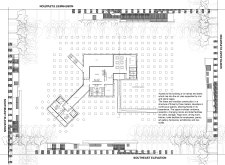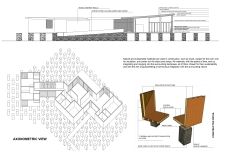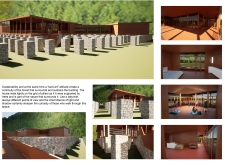5 key facts about this project
### Project Overview
Located in Latvia, the House of Alpodras is an architectural initiative designed to foster a deep connection between human experience and the natural landscape. This yoga house integrates modern design with environmental sensitivity, creating a dedicated space for reflection, movement, and communal engagement. The architectural framework draws inspiration from the unique characteristics of the Latvian bogs, establishing a setting that encourages users to engage with the natural surroundings.
### Spatial Strategy and Functionality
The facility features a modular layout that promotes fluidity and flexibility among its interconnected spaces. Key areas include a yoga room, dining area, reception, changing facilities, and temporary exhibition spaces, highlighting its multifunctional use. The design incorporates a network of ramps and stairways, enhancing accessibility and reinforcing the thematic motif of "stepping stones," which reflects the integration of movement with the natural environment. The building's elevated structure allows for panoramic views while minimizing its ecological impact, offering users a labyrinthine experience that reveals varying perspectives as they navigate the space.
### Material Selection and Sustainability
The material choices for construction prioritize sustainability and aesthetic coherence. Wood laminate is employed for interior walls to create a warm atmosphere while ensuring sound insulation. Corten steel is utilized for external ramps and staircases, complementing the landscape through its weathered quality. The foundation is supported by stone columns constructed with non-invasive blocks filled with iron cages, echoing the region's geological attributes. Copper sheets on the roof not only provide a distinctive architectural style but also contribute to the building's durability and maintenance. Additionally, cork insulation enhances thermal and acoustic comfort, aligning with the project’s eco-friendly principles. This careful material selection reflects a commitment to minimizing environmental impact while maintaining structural integrity.


