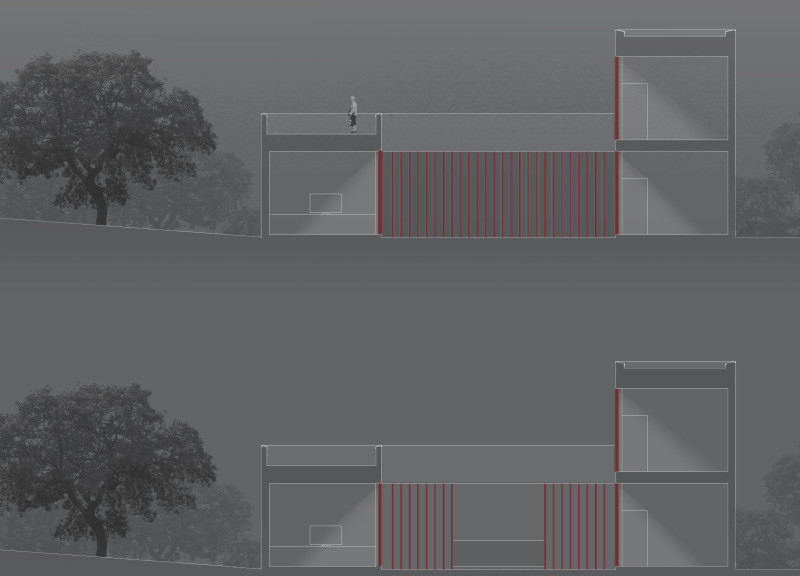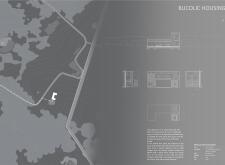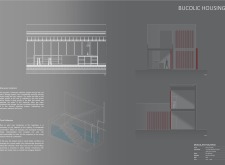5 key facts about this project
"Bucolic Housing" is an exploration of sustainable modular living in the landscape of Évora, Portugal. The design works to connect with nature while providing a functional residential solution. The focus is on a modular layout that adapts to different lifestyles, emphasizing simplicity and environmental responsibility.
Design Concept
The layout consists of a "U" shaped floor plan that creates a flow between indoor and outdoor spaces. It has three main modules that guide movement from public to private areas. The entrance module includes the living room, a small service bathroom, and storage space. Next, the kitchen and dining area are designed for shared meals and gatherings. The private area consists of bedrooms, each with its own bathroom, allowing for privacy.
Sustainability Initiatives
Sustainability is at the heart of the design. The project carefully preserves the existing native plants, which helps maintain local ecosystems and avoids using non-native species. The design also ensures that soil permeability is kept intact, which contributes to ecological balance. This thoughtful approach reflects an awareness of how the built environment interacts with nature.
Material Usage
Material choices play an important role in the design's sustainability goals. Prefabricated concrete is the main structural material, chosen for its efficiency and reduced energy use during construction. This decision helps lower the overall environmental impact. Corten steel is used to provide durability and aesthetic appeal, weathering naturally over time. Glass is incorporated to enhance natural light and strengthen the connection between inside and outside.
Rainwater Management
An effective rainwater collection system is another key feature. It captures rain from the roof and directs it to a filtration and storage setup. This allows for the use of treated water within the plumbing system, reducing reliance on other water sources. By integrating this system, the design promotes responsible water use and underlines the principles of sustainable living.
The design includes careful attention to solar orientation, which optimizes natural light and reduces energy consumption. This method creates a living space that respects its surroundings while providing comfort and function for its inhabitants.





















































