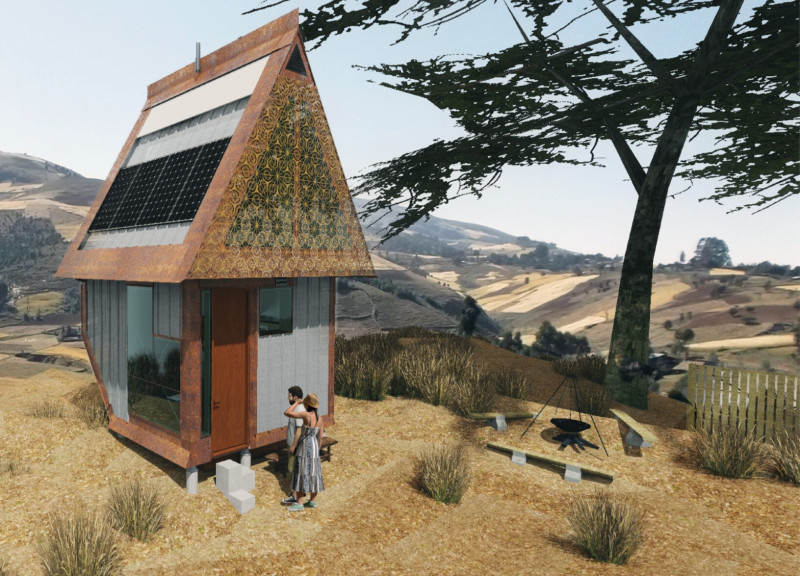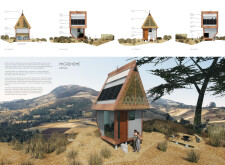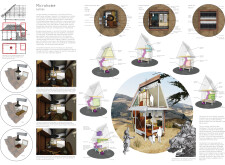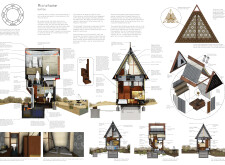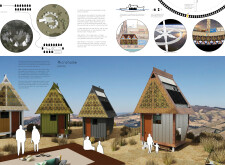5 key facts about this project
### Project Overview
Bothán is a microhome located in a rural context that integrates contemporary design principles with traditional architectural forms, taking inspiration from the Peruvian Andes. The project addresses the challenges of small-space living while promoting sustainability, community interaction, and a harmonious relationship with the natural environment.
### Spatial Configuration
The layout of Bothán maximizes functionality within its modest footprint of 8 m². Essential living areas are organized around a central hearth, serving as a focal point for communal gatherings. The integrated living and eating spaces encourage occupant interaction, while sleeping areas are designed for privacy and comfort, utilizing vertical space efficiently. A mezzanine level introduces additional living quarters, optimizing the use of height and reinforcing the connection to the surrounding landscape.
### Materiality and Sustainability
The choice of materials for Bothán is both practical and environmentally conscious. High-performance Kingspan panels ensure energy efficiency and structural integrity, while Corten steel cladding offers durability and a weathered aesthetic that blends with the natural context. Locally sourced sustainable wood features in flooring and interior finishes, contributing warmth and a tactile quality. Polycarbonate roofing panels enhance natural light infiltration and thermal management, and large glass windows facilitate ventilation and outdoor connection. Additionally, the inclusion of solar panels underscores the project’s commitment to renewable energy, supporting its operational independence and ecological footprint reduction.


