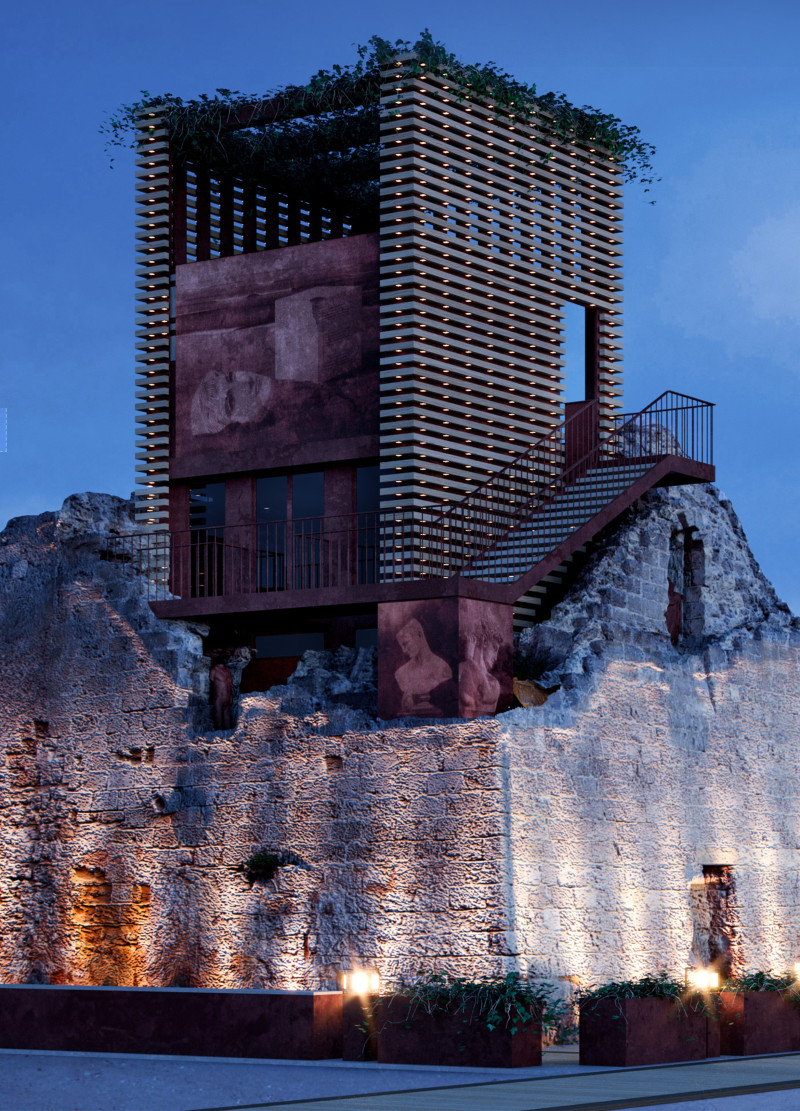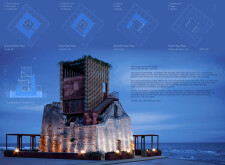5 key facts about this project
### Project Overview
Located in Lecce, Italy, the Torre Rinalda project focuses on the adaptive reuse of a 16th-century watchtower, now in a state of partial ruin. The design approach aims to integrate the historical fabric of the structure with contemporary requirements, creating a space that serves as both a cultural venue and an exhibition site. The project reflects a commitment to honoring the site's historical significance while also accommodating modern community functions.
### Spatial Configurations
The architectural layout comprises distinct levels, each designated for specific uses to foster interaction and engagement. The ground floor features a lounge bar and patio designed for visitor convergence while maintaining views of the surrounding landscape. The first floor serves as a dedicated exhibition space, offering an immersive art-viewing experience that interweaves historical elements with contemporary presentations. On the second floor, an upper lobby facilitates movement towards a performance theater, enhancing accessibility and user experience. The third floor is multifaceted, housing both a theater and a viewpoint that offers expansive vistas of the coastline, effectively merging the historical narrative of the watchtower with a modern architectural function.
### Materials and Sustainability
The material selection reflects a duality of historical resonance and modern expression. Natural stone from the original structure retains the historical context, while corten steel introduces a contemporary element with its weathered aesthetic. Wood features prominently in the upper levels, contributing warmth and sustainability to the design. Glass façades enhance the connection between interior and exterior spaces, while landscaping and climbing plants support ecological sustainability and biophilic design principles. This thoughtful integration of materials not only underscores the historical essence of the site but also promotes a cohesive dialogue between architecture and the natural environment.


















































