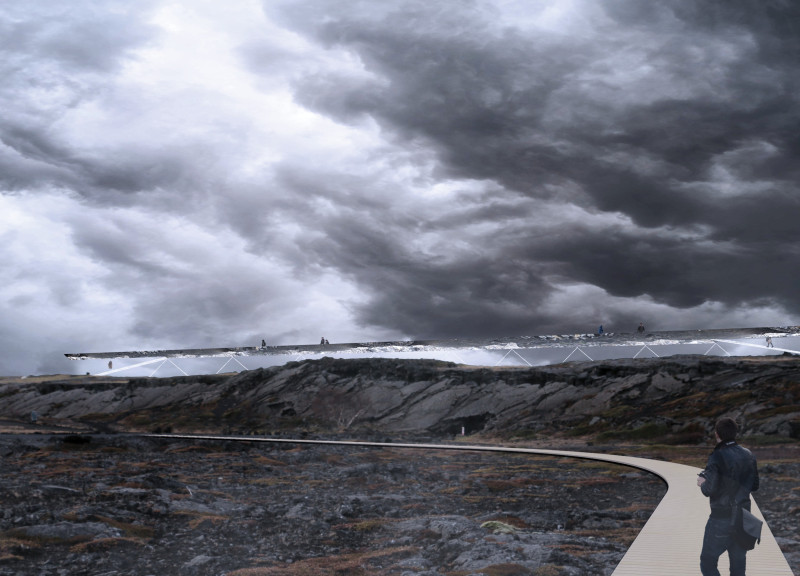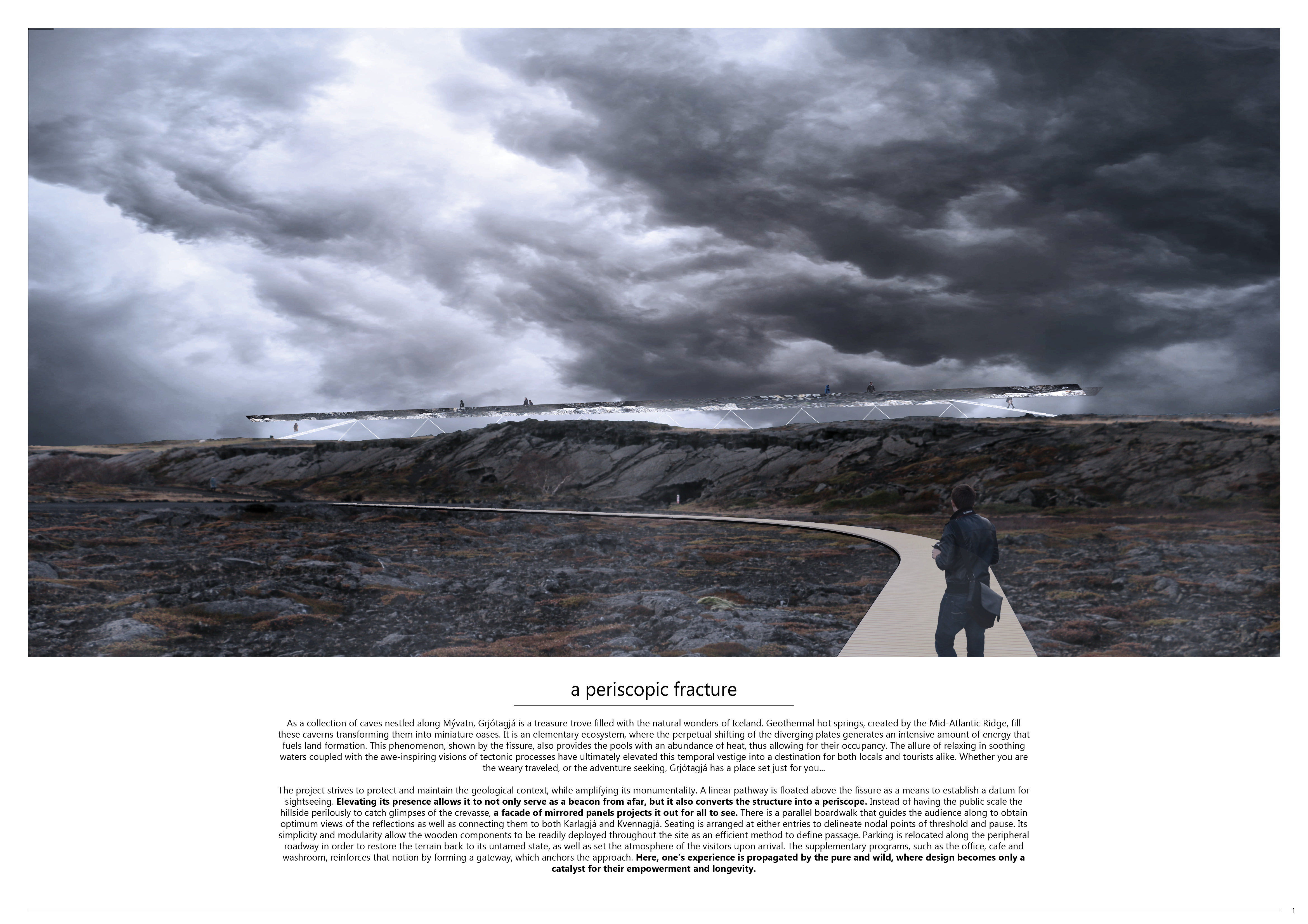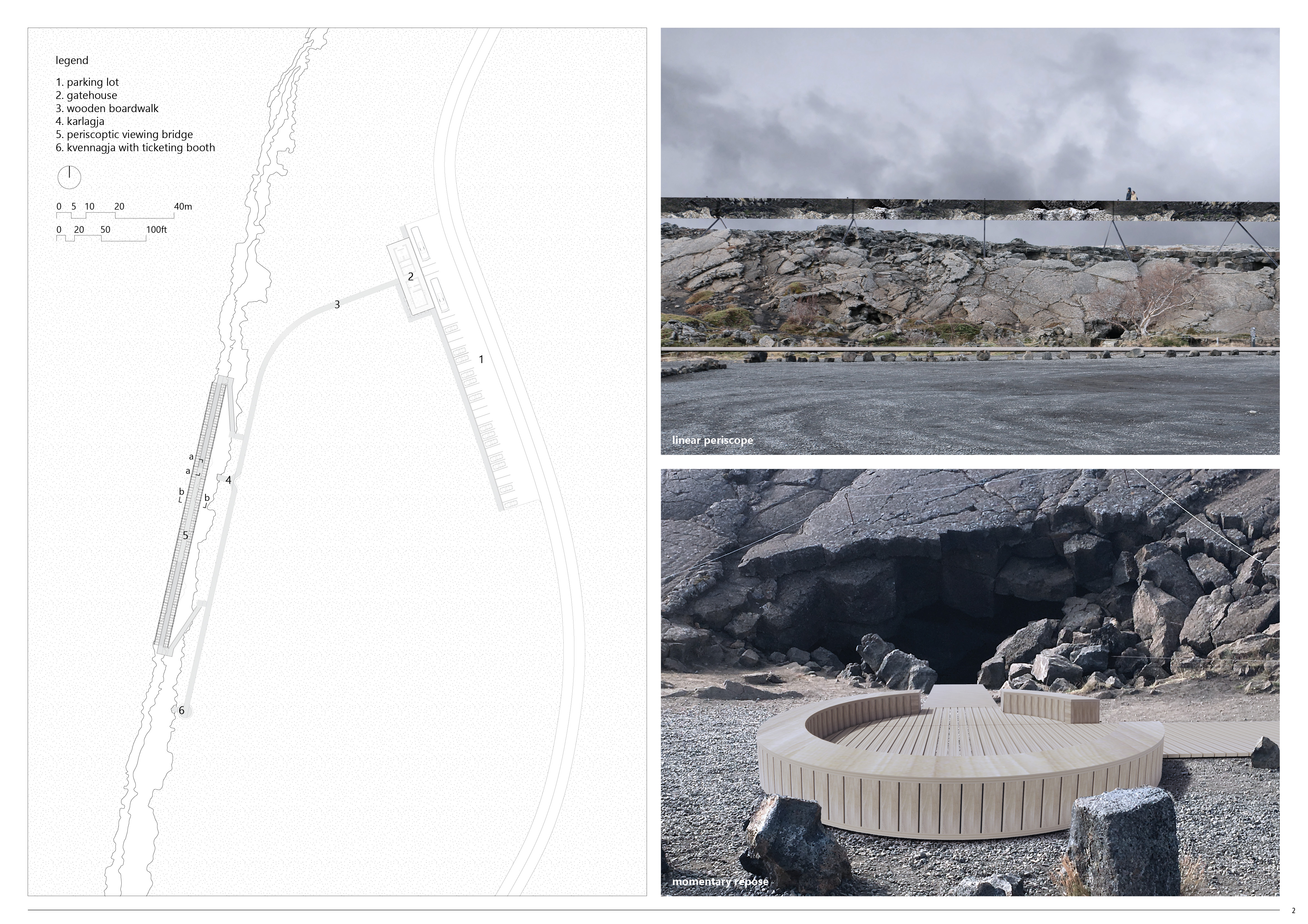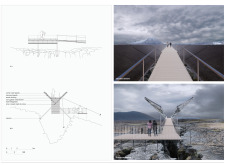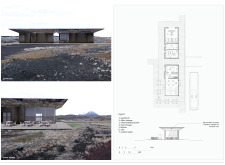5 key facts about this project
The architectural project "A Periscopic Fracture" is situated in Grýtáig, near Lake Mývatn in Iceland. This project is designed to integrate seamlessly with its surrounding geology, emphasizing the area's unique landscapes shaped by volcanic activity. It aims to create a visitor experience that emphasizes the natural environment while providing educational insights into the geological processes at work in the region. The structure supports a variety of functions, including exploration, observation, and relaxation.
Design functions revolve around enhancing visitor engagement with the landscape, all while preserving the ecological integrity of the site. Key features include pathways, viewing platforms, and functional buildings that serve the operational needs of the center while promoting interaction with geological formations.
Unique Integration of Natural Elements
The project uniquely incorporates elevated pathways that function as periscopes, allowing visitors to gain new perspectives of the landscape. This design approach encourages a deeper relationship between users and the environment, blending architecture with geology. The use of mirrored panels throughout the structure creates reflective surfaces that not only enhance visual appeal but also integrate the building into the natural scenery, effectively blurring the lines between built and unbuilt environments.
Structural and Material Considerations
The project's structural framework is dominated by the use of Corten steel panels and corrugated metal, which imbue the design with durability and resilience against the harsh Icelandic climate. These materials serve both functional and aesthetic purposes, grounding the structure within its environment. The incorporation of wood decking offers a contrasting warmth, which complements the more industrial materials. The architectural plans include substantial outdoor areas, providing visitors with open spaces to engage with their surroundings.
Additional provisions such as a gatehouse, wooden boardwalks, and viewing bridges are crucial components of the project’s design, facilitating ease of movement and enhancing the visitor experience. The gatehouse serves as an entry point with essential amenities, including a ticketing booth and washroom facilities. The viewing bridge, a standout feature of the project, elevates visitors above the fissures of the landscape, enabling unobstructed views.
In summary, "A Periscopic Fracture" exemplifies a thoughtful approach to architectural design. Its deliberate focus on environmental integration, innovative use of materials, and enhanced visitor engagement distinguishes it as a significant project. Those interested in the specific architectural ideas and design elements can explore further through detailed architectural plans and sections available in the project presentation.


