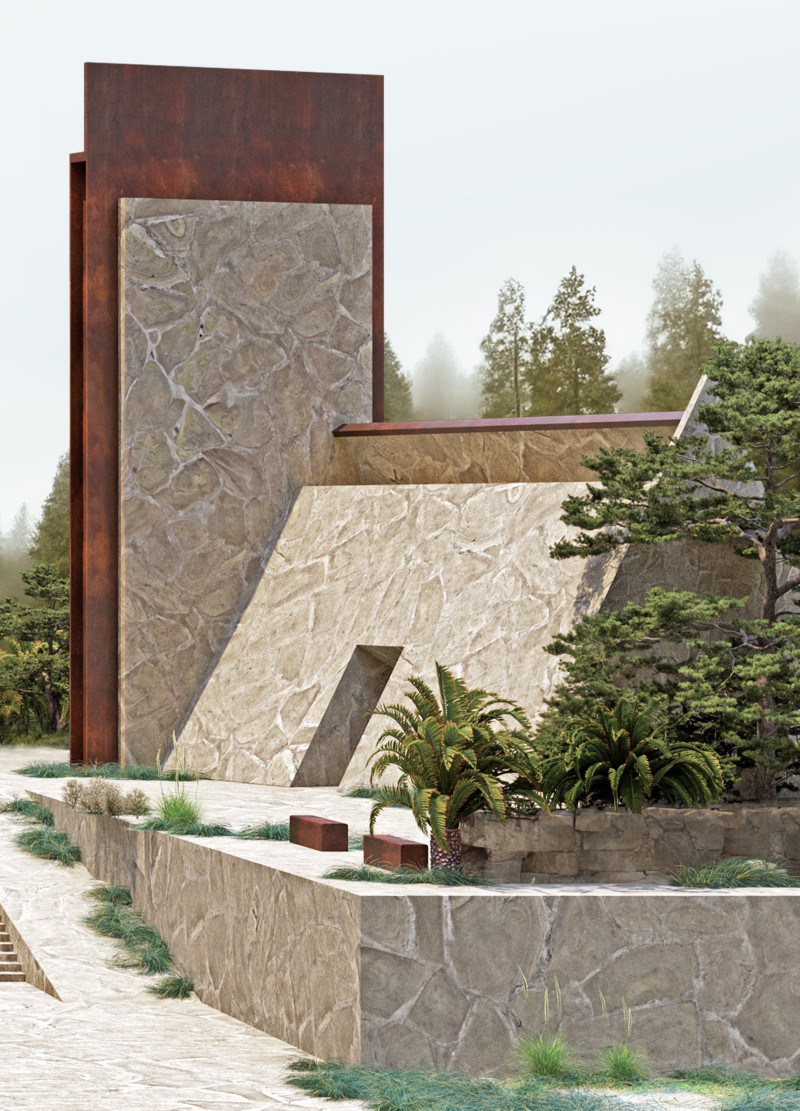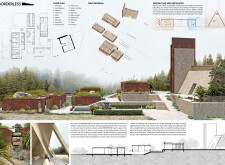5 key facts about this project
### Overview
Located on Jeju Island, South Korea, the project aims to integrate the built environment with the region's distinctive volcanic topography and climate. This design focuses on fostering community and spirituality, prioritizing the connection between architecture and nature. Key to its intent is the blurring of boundaries between indoor and outdoor spaces, creating a tranquil atmosphere conducive to well-being and interaction.
### Spatial Configuration and Functionality
The overall layout features interconnected structures serving diverse purposes, including accommodation options, shared facilities, and spaces designated for spiritual and recreational activities. With elements such as a chapel, counseling areas, and various communal spaces, the design facilitates efficient circulation while maintaining visual and physical connections to the landscape. Traditional courtyards are incorporated to encourage community engagement and offer views of the surroundings.
### Material Selection and Sustainability
The project's material palette emphasizes local sourcing, reflecting Jeju Island's natural context. Key materials include local stone for structural integrity, Corten steel for its weathered appearance and tactile qualities, glass to enhance transparency and daylight access, and wood to evoke warmth. This thoughtful selection of materials not only addresses aesthetic considerations but also underscores a commitment to sustainability, reducing the environmental impact associated with transportation. The design also prioritizes natural light and ventilation through strategic building orientation, incorporating elements such as skylights and openings to optimize airflow and enhance the interior experience.


















































