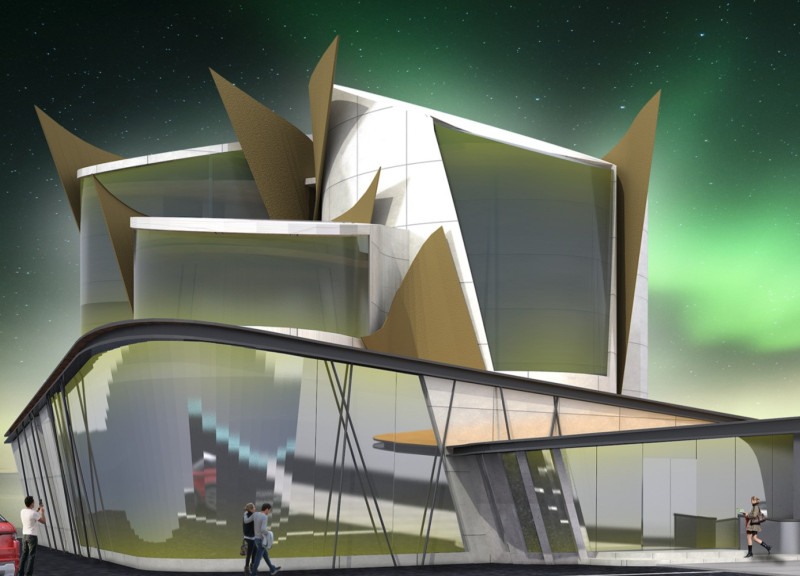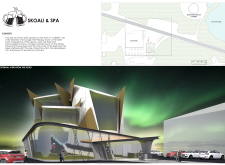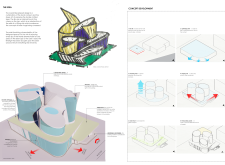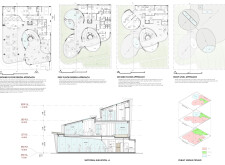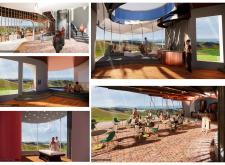5 key facts about this project
### Overview
The SKOAL! & SPA project is located near Myvatn Lake in Iceland, positioned to create a distinctive environment for leisure, wellness, and cultural engagement. Its design aims to enhance the experience of beer culture while providing a contemporary space for relaxation and socialization. The functional program incorporates a brewery, therapy rooms, lounges, and beer baths, fostering a communal atmosphere in alignment with Icelandic traditions and modern wellness practices.
### Architectural Expression and Materiality
The building's façade features sharp, angular forms reminiscent of Viking ship sails, serving as both a visual statement and a nod to local heritage. The use of transparent materials throughout the structure facilitates visual connectivity with the surrounding landscape, reinforcing a dialogue between indoors and outdoors. Notable materials include extensive glazing to enhance views, robust concrete for structural integrity, and warm wood elements that contrast with an industrial aesthetic. Corten steel accents provide texture while contributing to structural support, and green roofs are integrated to promote sustainability and biodiversity.
### Spatial Organization and User Experience
Internally, SKOAL! & SPA is organized into distinct zones that enhance user experience through thoughtful spatial flow. The brewing area acts as the facility's focal point, showcasing the beer-making process with transparent enclosures that invite interaction. A waiting lounge offers a serene space for relaxation, complemented by expansive views of the landscape. Beer bath areas and therapy rooms are designed for privacy and wellness, with large windows that frame natural surroundings. This organization not only optimizes accessibility but also creates a multi-layered experience, engaging visitors in both leisure and cultural appreciation.


