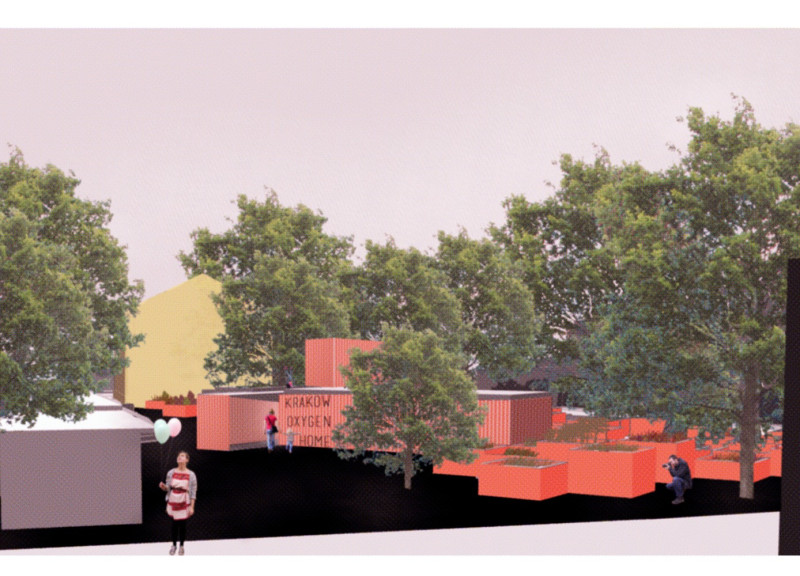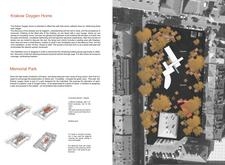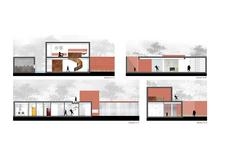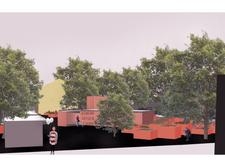5 key facts about this project
## Overview
The Krakow Oxygen Home is situated in Krakow, Poland, an area facing significant air pollution and associated health challenges, particularly lung cancer. The project aims to provide a supportive environment for cancer patients by integrating architectural design with therapeutic and community-focused elements. The facility is conceptualized as a sanctuary, where architecture, nature, and social engagement converge to promote well-being and healing.
## Spatial Journey
The design carefully navigates the three stages of the cancer experience—discovery, struggle, and acceptance—through its spatial organization. The interconnected building modules encourage fluid movement between spaces, each tailored to specific functions while also fostering a sense of community. Key areas such as the Living Room, Consulting Rooms, and Meditation Room are purposefully arranged to create an inviting atmosphere. The Living Room is designed for comfort with generous natural light, while the Consulting Rooms provide critical emotional support. The Meditation Room promotes self-reflection and tranquility, enhancing the overall journey for patients and their families.
## Materiality and Sustainability
Material selection in the Krakow Oxygen Home underscores its commitment to sustainability and therapeutic environments. Utilizing brick for structural walls imparts warmth and permanence, while Corten steel in structural elements conveys resilience. Wood enhances natural textures in flooring, creating a welcoming ambiance, and extensive use of glass fosters visual connectivity between indoor spaces and the outdoor landscape. This thoughtful combination not only serves functional purposes but also embodies a strong ecological narrative, encouraging the integration of the built environment with the natural surroundings for the benefit of users and the community.






















































