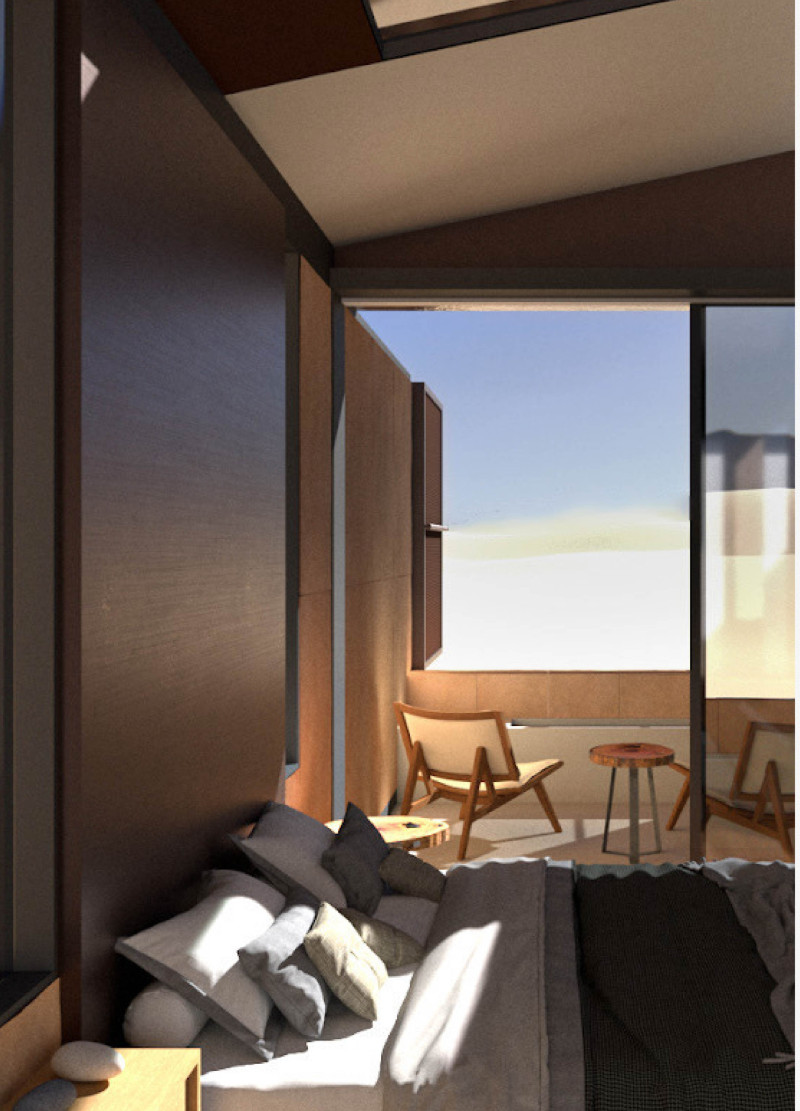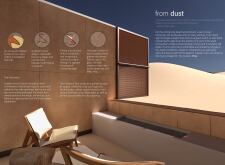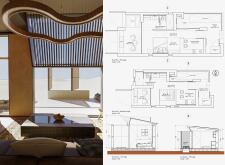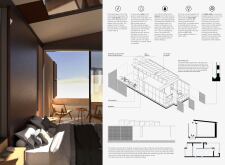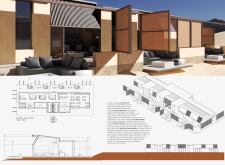5 key facts about this project
The design is set against a backdrop of harsh desert terrain, emphasizing the need for a structure that blends with its environment while serving both residential and communal functions. The project aims to create a space where inhabitants can live in harmony with the surrounding landscape. It draws inspiration from the shapes and forms of the desert, reflecting the natural beauty and unique character of the location.
Conceptual Form
The structure’s design features a wavy profile at the top, reminiscent of the dunes shaped by the wind. Below, a straight line serves as a grounding element, providing stability and visual interest. This combination fosters a balance between natural and man-made forms, creating an inviting atmosphere that encourages exploration. Openings in the walls allow natural light to enter, enhancing the interior spaces and connecting them to the outdoors.
Water Management
In response to the challenges of the desert environment, the building includes an innovative water management system. The sloped roof directs rainwater into a channel that leads to a filtering reservoir, allowing for effective reuse of limited water resources. This thoughtful approach reduces reliance on external supplies and addresses the arid climate. Additionally, filtering gardens use local plants to treat wastewater, further promoting sustainability within the design.
Materiality and Climate Response
Materials play an important role in the building's performance. Walls constructed from adobe help maintain a low carbon footprint while offering thermal benefits. Corten steel is used in some areas, providing durability and an appealing visual texture that complements the natural surroundings. The choice of these materials allows the structure to withstand the temperature extremes typical of desert conditions. Skylights also feature prominently, letting in sunlight and fresh air while enhancing the overall comfort of the living environment.
Community and Social Interaction
The Common Hub is designed as a central gathering space that encourages socialization among residents. Its open layout fosters interaction and ensures an inviting atmosphere. This space embodies the project's intent to promote a sense of community while maintaining an easy flow of light and air throughout. It also offers expansive views of the landscape, allowing those who gather there to appreciate the beauty of the desert while enjoying shared moments with neighbors.
The overall design emphasizes a connection between the building and the natural environment. Each element is carefully considered, creating spaces that invite occupants to engage with the surrounding landscape and appreciate the simplicity and richness of desert life.


