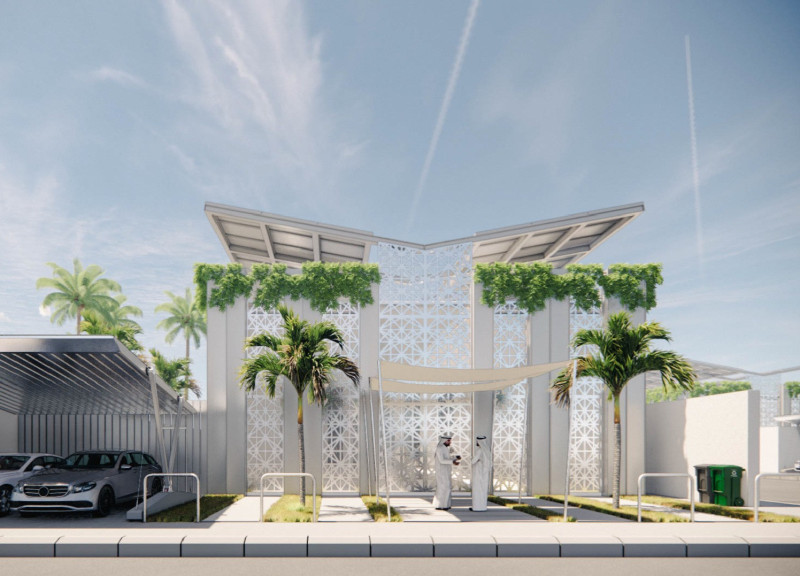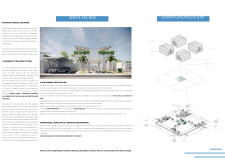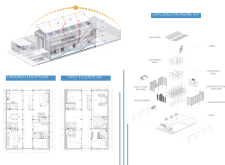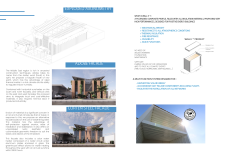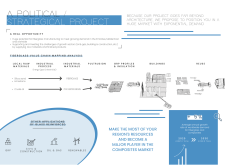5 key facts about this project
## Project Overview
Located in Dubai, the project addresses sustainable housing within the context of rapid urbanization and resource challenges. It adopts innovative design principles aimed at fostering ecological sensitivity and enhancing community engagement. The intent is to create a framework that aligns with the concept of "Smart Cities," where environmental considerations are integrated into urban living.
### Spatial Strategy and Community Integration
The design incorporates collective spaces that facilitate social interaction among residents, thereby promoting a strong sense of community. The layout emphasizes connectivity and adaptability, allowing structures to harmonize with their surroundings. Key architectural features include dual facades inspired by local vernacular, which not only enhance aesthetic appeal but also improve energy efficiency through effective solar heat gain management.
### Materiality and Sustainability
A diverse palette of materials was chosen based on their functional properties and environmental suitability. Corten steel, with its low maintenance requirements, is combined with locally sourced adobe that supports thermal comfort. Lightweight composites and sand-filled walls contribute to the resilience and energy efficiency of the structures. The overall approach to material selection aligns with the project's sustainability goals, ensuring minimal environmental impact while addressing the climatic realities of the region.


