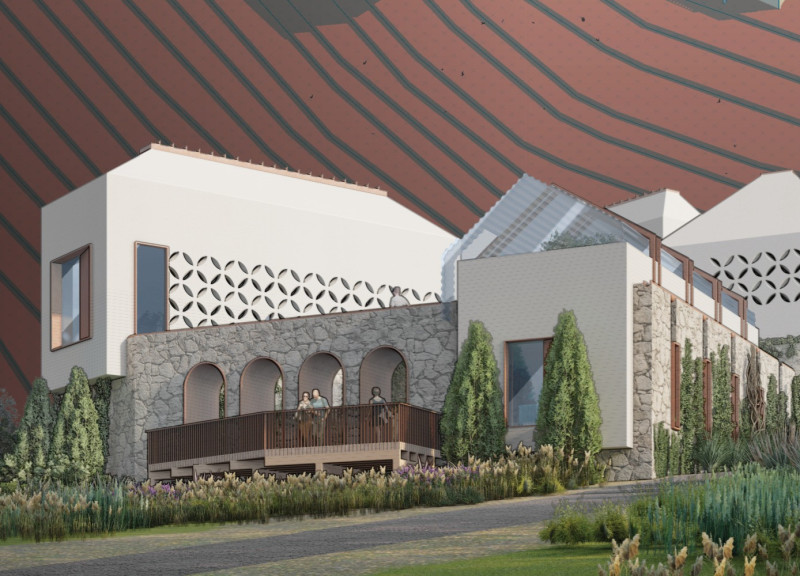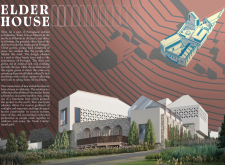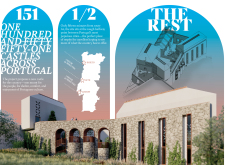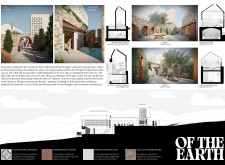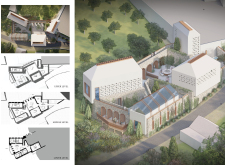5 key facts about this project
## Architectural Design Report: Elder House Project
### Overview
Located in a region characterized by a rich cultural heritage and abundant olive trees, the Elder House project is designed to integrate traditional Portuguese values with contemporary architectural practices. This initiative responds to both the environmental conditions and the social dynamics of the locality, fostering a space that encourages community interaction while respecting the historical context.
### Spatial Configuration
The layout of the Elder House comprises upper, middle, and lower levels, each tailored to accommodate diverse functions and enhance user experience.
- **Upper Level:** This space is dedicated to private areas that provide serene views of the surrounding olive groves, facilitating a reflective atmosphere.
- **Middle Level:** Central to the design, the courtyard acts as a communal focal point, promoting social engagement and connection to the external environment.
- **Lower Level:** Utility spaces such as kitchens and dining areas merge functionality with aesthetics, reinforcing the significance of culinary traditions in Portuguese culture.
### Material Selection and Sustainability
The architectural approach employs a variety of materials that strike a balance between local vernacular aesthetics and modern utility.
- **Locally-Sourced Stone:** This material grounds the design in its geographic context, accentuating historical ties to the region.
- **Smooth White Stucco:** Serves a contemporary purpose, producing a clean contrast with the textured stone.
- **Corten Steel Accents:** These elements convey a sense of durability and evolution, while also contributing an industrial aesthetic.
- **Custom Azulejos:** Imbuing the structure with cultural significance, these traditional tiles enhance the narrative of place.
The project prioritizes sustainability by using local materials and traditional techniques, thereby minimizing environmental impact while enriching the cultural dialogue manifested in the design.


