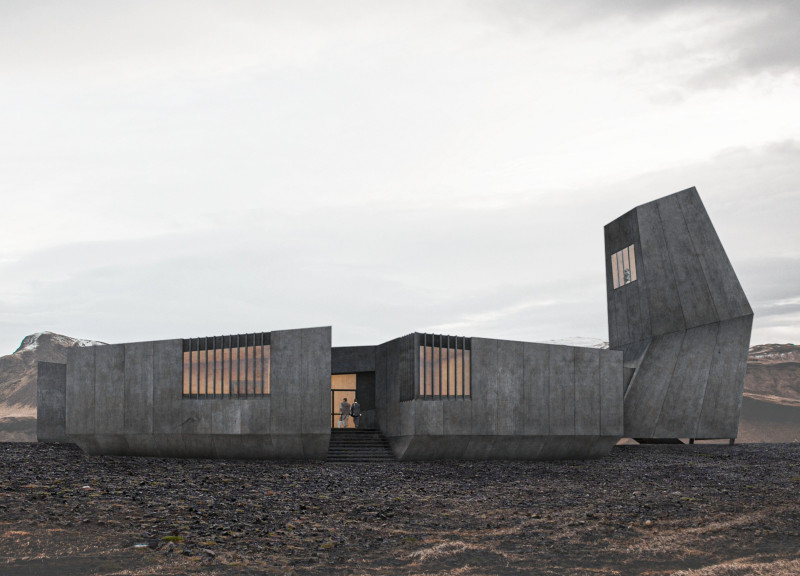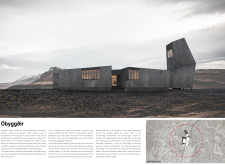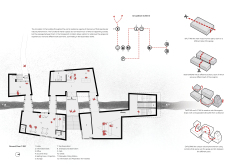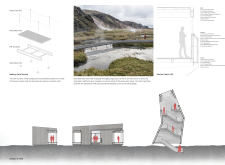5 key facts about this project
The Óbyggðir design project is located in a scenic gorge, created to improve how visitors connect with the natural world. Its main purpose is to provide a space for exploration and learning, focusing on the unique geological features of the area. The design concept revolves around a circulation plan that promotes discovery, guiding people through interconnected areas that reveal different views of the dramatic landscape.
Design Concept
The building is divided into two main sections, each positioned on opposite sides of the gorge. This arrangement serves to define distinct functional spaces while strengthening the bond between the structure and the setting. With five different areas designed for specific uses, the layout allows for easy movement from indoor rooms to outdoor views, enhancing the overall experience.
Structural Form
A twisting and lifting shape characterizes the building, echoing the natural forms found in the surrounding rocks. This design not only creates visual harmony with the landscape but also offers diverse experiences for visitors as they move through the structure. Several corridors link the various elements, spanning the gorge and inviting exploration of the natural wonders nearby.
Observation Features
An important part of the design is the observation tower, which features two levels for viewing the landscape. This allows visitors to appreciate the scenery from an elevated position and from an underground spot, deepening their engagement with the area's geological features. The careful placement of these viewpoints highlights the importance of user experience in relation to the environment.
Materiality
The materials chosen play a crucial role in the building's structure and appearance. Corten sheet panels make up a sturdy outer shell that blends well with the local environment. The inclusion of a breather membrane and impact sound insulation helps to create a comfortable and long-lasting space. A steel galvanized substructure supports the building, while plywood boards and mineral wool insulation improve energy efficiency and sustainability. The use of wooden ceiling planks adds a natural touch, linking the interior to the idea of integrating architecture with nature.
The design features extensive glass corridors that provide clear views of the gorge. These elements foster a strong connection between the built environment and the surrounding landscape, inviting visitors to engage with the beauty of nature while experiencing the architecture.






















































