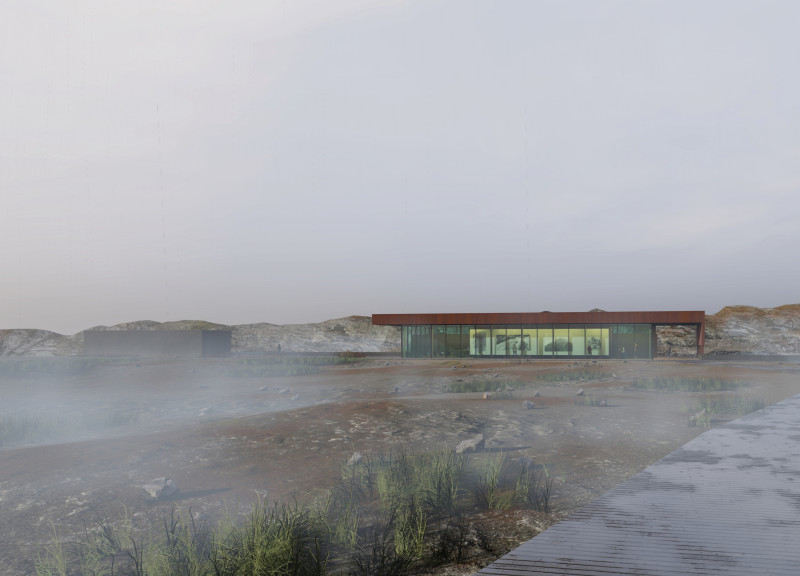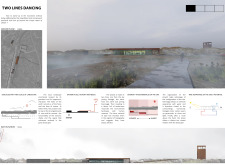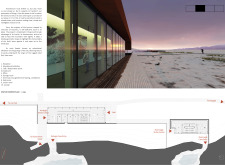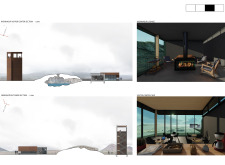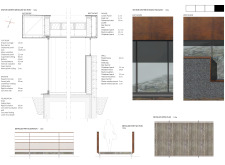5 key facts about this project
The project titled "Two Lines Dancing" is located in the striking landscapes of Karlagjá and Kvennagjá. Its aim is to create a connection between the buildings and the surrounding natural features. The design consists of two lines that originate from different places. One line comes from the sky and connects to Karlagjá, while the other emerges from the earth toward Kvennagjá. This interaction is meant to unite the rugged terrain with human experience, allowing visitors to engage with both elements.
ARCHITECTURAL CONCEPT
The design emphasizes a relationship with the site’s topography. It respects the vastness of the landscape while providing spaces for personal contemplation. The intent is to create a dialogue between nature and architecture. Visitors can feel the tension and balance between their human scale and the surrounding grandeur, making the experience more impactful.
SPATIAL ORGANIZATION
The layout of the project encourages various interactions with the environment. Kvennagjà is crafted to offer a private experience with water, providing a space for quiet reflection. It is enclosed, promoting a sense of intimacy with nature. In contrast, the visitor center at Karlagjá is open and welcoming. This structure maximizes views and light, facilitating a more communal experience. Together, these aspects allow people to move from private contemplation to social engagement.
MATERIALS AND DETAILING
Materials used in the construction include corten panels, steel rods, galvanized steel profiles, chipboard panels, concrete slabs, and concrete foundations. Each material has been thoughtfully selected for its practical and visual qualities. The corten panels, in particular, reflect the rough beauty of the geological features of the site. They help the structures blend with their natural surroundings, reinforcing a sense of unity in the design.
The main facade features an educational exhibition that informs visitors about the area's geology. This design element serves a practical need while also inviting engagement. It allows people to explore the distinct geological history and characteristics of the region, deepening their understanding of the environment around them.


