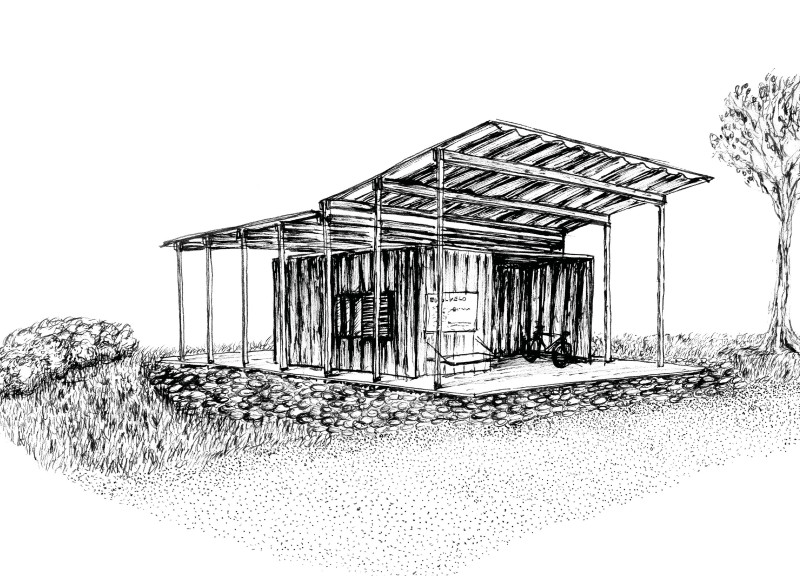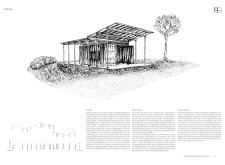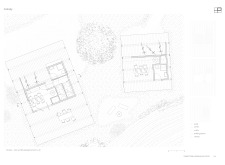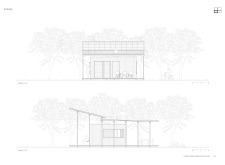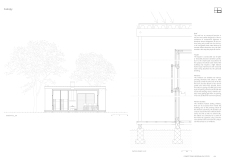5 key facts about this project
The design is located along the Eurovelo 6 route and caters to travelers seeking rest and respite. It blends with its surroundings, promoting a user-friendly experience that prioritizes comfort. The concept revolves around a two-part roof structure, which not only enhances visual appeal but also creates a warm invitation for visitors to enter.
Architectural Form
The two-part roof defines the building and catches the eye of anyone approaching. The slanted section at the entrance draws attention, welcoming travelers with a clear pathway. In contrast, the flat areas offer cool, shaded spaces to relax. This careful layout encourages people to interact with the structure and with each other, promoting a sense of community.
Spatial Organization
A clear separation exists between public and private areas within the design. Public spaces, which include bike racks and areas for communal activity, are designed to be open and welcoming. This layout fosters connections among users. The private wing, which contains sleeping rooms and sanitation facilities, provides seclusion and a break from the outside world. This arrangement allows for both social interaction and moments of privacy.
Materiality and Sustainability
The materials selected for construction play a significant role in the project’s effectiveness. The roof consists of a thin layer of corrugated sheet metal, which keeps it light and functional. For the façade, lightly insulated plywood sandwich panels are used, providing good insulation while reducing overall weight. Solar panels are placed on the roof to supply electricity and hot water, supporting an environmentally friendly approach that emphasizes sustainability.
Environmental Integration
Managing water resources is handled through a compost toilet system, eliminating the need for a black water tank. Additionally, grey water from showers and kitchens is filtered before it is released. This aspect of the design highlights an awareness of natural resource management. The building also accommodates changes in user needs with its modular design, allowing it to adapt as necessary while remaining functional for all.
In the communal area, a central fireplace serves as a gathering point, encouraging social ties. Each design choice, from the layout to the materials, reflects an intention to create a comfortable, user-friendly environment that connects with nature.


