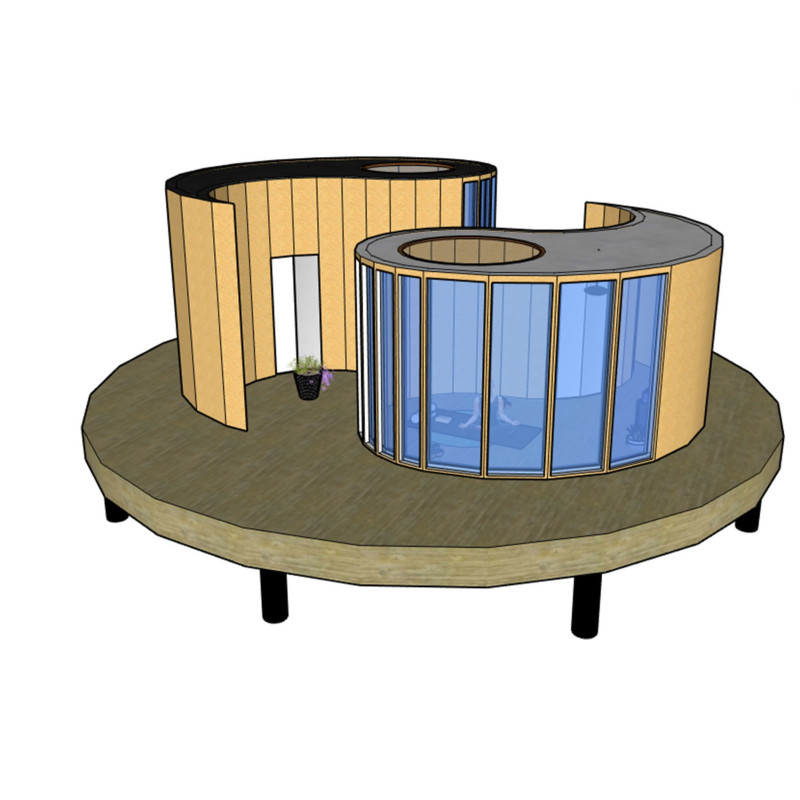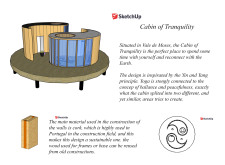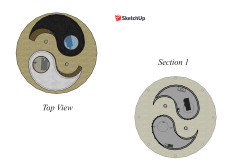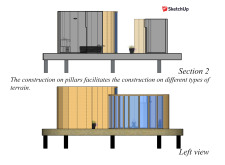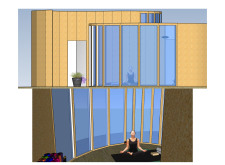5 key facts about this project
The Cabin of Tranquility sits in Vale de Moses, designed as a retreat that prioritizes solitude and self-reflection. Inspired by the principles of Yin and Yang, the design emphasizes balance and harmony. Inside, the space is divided into two connected areas, promoting a calming atmosphere that encourages personal introspection.
Design Concept
The layout of the cabin is purposefully crafted to create a serene environment. Each area serves a different function, allowing for both quiet contemplation and connection with nature. This arrangement enhances a sense of balance, enabling visitors to engage deeply with their surroundings and facilitating a meaningful experience.
Materiality
Cork is used for the cabin's walls, showcasing a commitment to sustainability. This material is well-known in Portugal for its insulating properties, contributing to the comfort within. Additionally, reclaimed wood is employed for the frame and base, reinforcing the cabin’s focus on environmental responsibility and thoughtful resource use.
Structural Elements
Pillars form a significant part of the cabin’s structural design. They allow the building to adapt to different terrains and elevate the structure above the ground. This choice creates a relationship with the landscape that is both functional and visually appealing. It enhances the cabin's presence while providing necessary support.
Light filters through the spaces, casting gentle shadows that encourage a feeling of calm. The design invites individuals to reflect while immersed in nature, creating a harmonious atmosphere that aligns with its foundational principles. The careful attention to material and structure results in a space that is both practical and contemplative.


