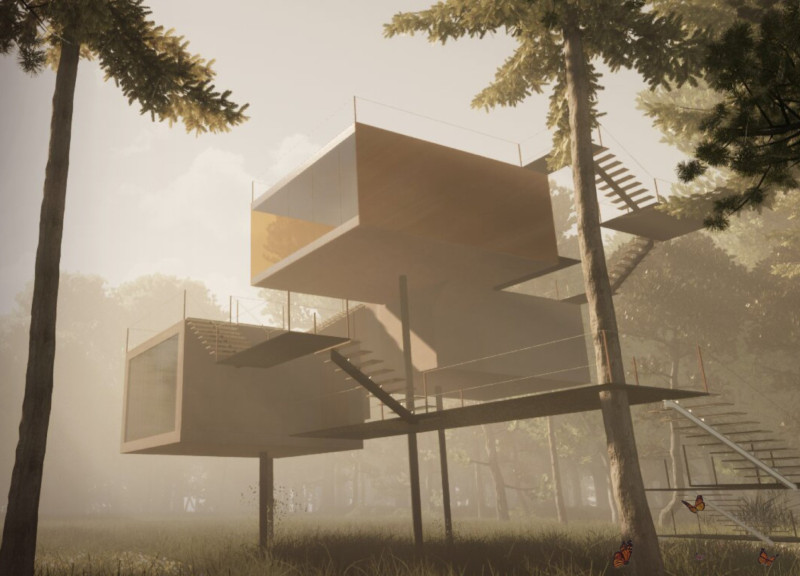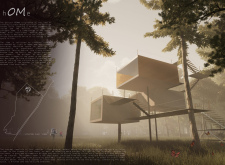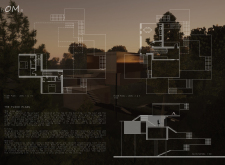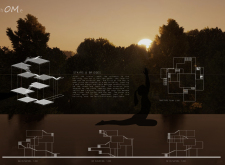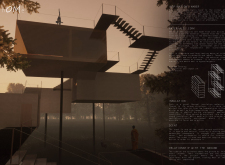5 key facts about this project
### Project Overview
hOMe is situated in Latvia's lush landscapes, designed as a series of elevated cuboidal structures that establish a connection between the individual and the natural environment. The project aims to create a sanctuary for reflection and solitude, promoting an immersive experience in the surrounding beauty while ensuring a sense of security and comfort.
### Spatial Strategy
The design features four distinct cuboids elevated on slender steel columns, creating an ethereal quality and allowing for expansive views of the landscape. Each cuboid is designated for specific functions, including living quarters, a communal kitchen, and a yoga space, facilitating both private and collective experiences. The elevated arrangement enhances circulation through the site, with bridges serving as links between the cuboids while preserving the natural terrain below.
### Materiality and Environmental Integration
The walls of the cuboids are constructed from sustainably sourced cork, chosen for its low environmental impact and thermal performance. This material contributes to the project's ecological responsibility while providing a unique sensory experience. Extensive glazing enhances transparency, connecting the interiors to the environment. The steel framework ensures structural stability without compromising the organic aesthetic. The elevated design minimizes ecological disruption, allowing the natural landscape to thrive beneath the structures, reflecting a thoughtful integration with the site’s fauna and flora.


