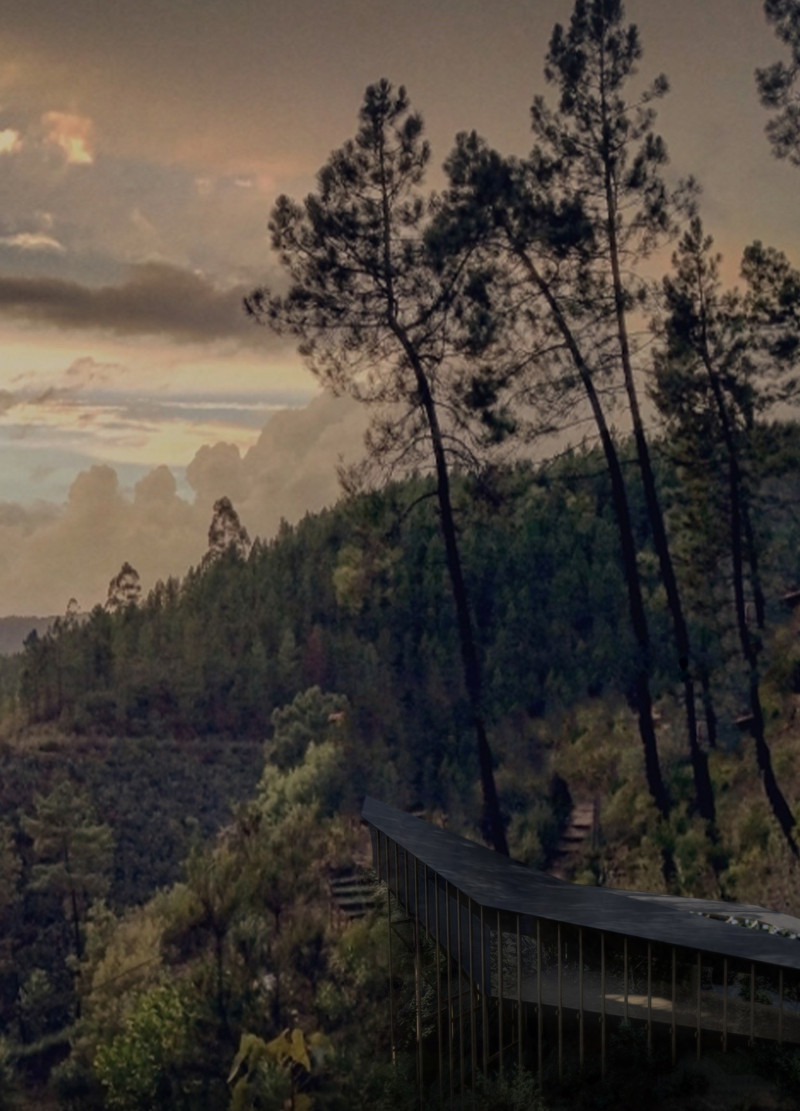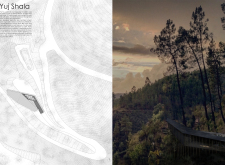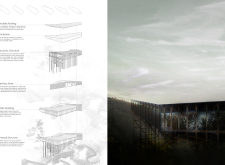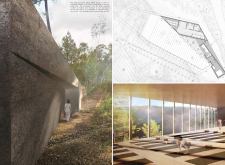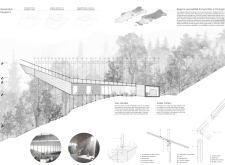5 key facts about this project
Yuj Shala is an architectural project designed to promote wellness through a holistic environment aimed at yoga practice. Set within a hilly landscape in Portugal, this structure provides a serene space that fosters reflection and connection to nature. The design emphasizes environmental sustainability and innovative use of materials, creating a supportive environment for its users.
The architectural form takes advantage of the natural topography, intertwining the building with its surroundings. The primary objective of Yuj Shala is to create a tranquil place where individuals can engage in yoga and contemplation, with facilities that cater to both individual practices and community engagement.
Sustainable and Local Materiality
The project utilizes a range of materials, emphasizing local sourcing and sustainability. Key materials include cork for the entry wall, lightweight timber for structural elements, solid cinder blocks for service areas, corrugated steel sheets for roofing, extensive glass for transparency, and concrete for foundational support. This careful selection reflects an intention to reduce the project's carbon footprint while maximizing aesthetic appeal and functionality.
Adaptive Design Features
A distinctive feature of Yuj Shala is its double roof system, which enhances ventilation while providing structural integrity. This element not only contributes to energy efficiency but also creates a visually dynamic profile reminiscent of traditional architectural styles. The internal layout is thoughtfully organized, with a main yoga space, support facilities, and communal areas designed to ensure ease of movement and access.
In addition to the built spaces, the integration of a Zen Garden enhances the aesthetic and functional dimensions of the project. It serves as both a circulation pathway and a source of natural materials for nourishment, reinforcing the connection between the users and their environment. The architectural design prioritizes large glass panels that maximize natural light and offer expansive views of the surrounding landscape, creating an immersive experience.
Sustainability and Environmental Considerations
Yuj Shala addresses critical environmental concerns prevalent in the region, particularly susceptibility to forest fires. The design incorporates a rainwater harvesting system, promoting self-sufficiency and mitigating water shortage issues, ensuring the sustainability of the facility.
Through its strategic planning and innovative design solutions, Yuj Shala exemplifies a thoughtful approach to integrating architecture with nature. To explore detailed architectural plans, sections, and other design elements that offer deeper insights into this project, it is encouraged to review the comprehensive presentation of Yuj Shala.


