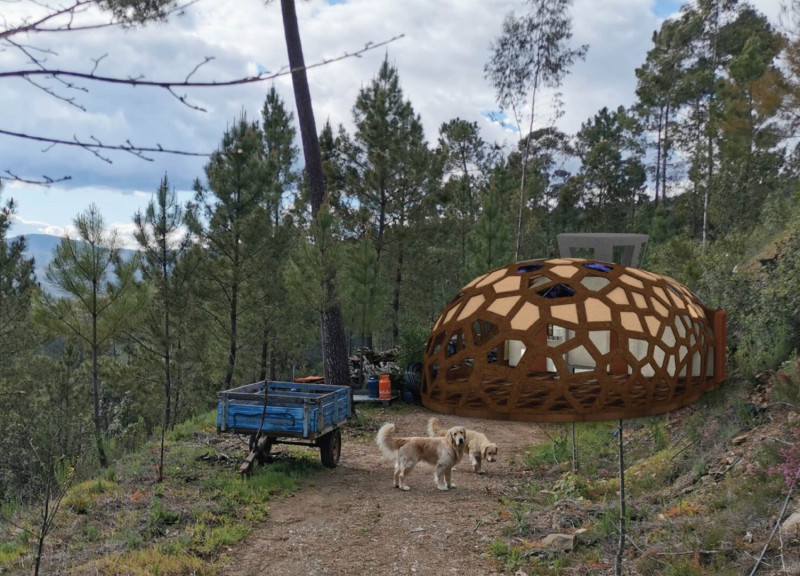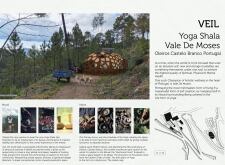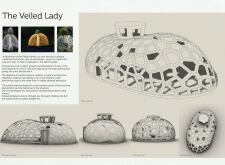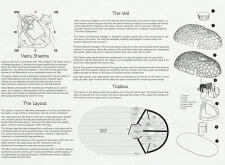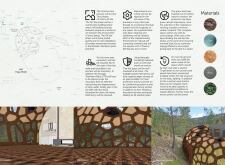5 key facts about this project
The VEIL Yoga Shala is located in Vale De Moses, Oleiros, Castelo Branco, Portugal. It serves as a retreat focused on yoga practices, designed to promote both physical well-being and spiritual growth. Influenced by the form of the Veiled Lady mushroom, the architecture features fluid lines and organic shapes that create a peaceful atmosphere. This design aims to connect users with nature, providing a calming environment that supports self-exploration and mindfulness.
Design Inspiration and Concept
The structure draws inspiration from the Veiled Lady mushroom, with its delicate and unique shape shaping the building's form. This connection to nature is central to the design, which reflects principles of Vastu Shastra. These principles guide the arrangement of spaces to ensure good energy flow. The design seeks to create areas for both personal reflection and group activities, tailored for the needs of yoga practitioners.
Spatial Configuration
The layout consists of several key areas. A spacious yoga hall serves as the main focus. This hall is about 80 square meters and can accommodate between 32 to 36 practitioners. Adjacent to this space is a kitchen and separate washrooms for men and women. The arrangement allows for flexibility in using the areas while keeping an open and welcoming environment. Every design choice supports a tranquil experience for all who enter.
Material Choices
Materials were chosen for their functional and aesthetic qualities. The yoga hall features wooden parquet flooring, which offers warmth for those who practice on it. Cork panels cover the exterior and interior, providing insulation and energy efficiency. Glass panels allow natural light to fill the spaces, creating a bright and airy atmosphere. The design also incorporates brick and flora panels to help manage odors, particularly in the washroom areas.
Construction Approach
A combination of on-site and off-site construction methods was adopted. This promotes community involvement while ensuring efficient use of resources. Prefabricated panels help streamline the building process, making it quicker and easier to execute. The crafting of the structure is intended to minimize future maintenance. Self-correcting materials and eco-friendly landscaping work together, reducing the need for constant upkeep.
The overall design emphasizes a connection with the environment, using natural forms and materials to create an inviting space. Each element comes together to support the practice of yoga and foster a deeper relationship with nature. The result is a setting that encourages calmness and focus, providing a true retreat for its visitors.


