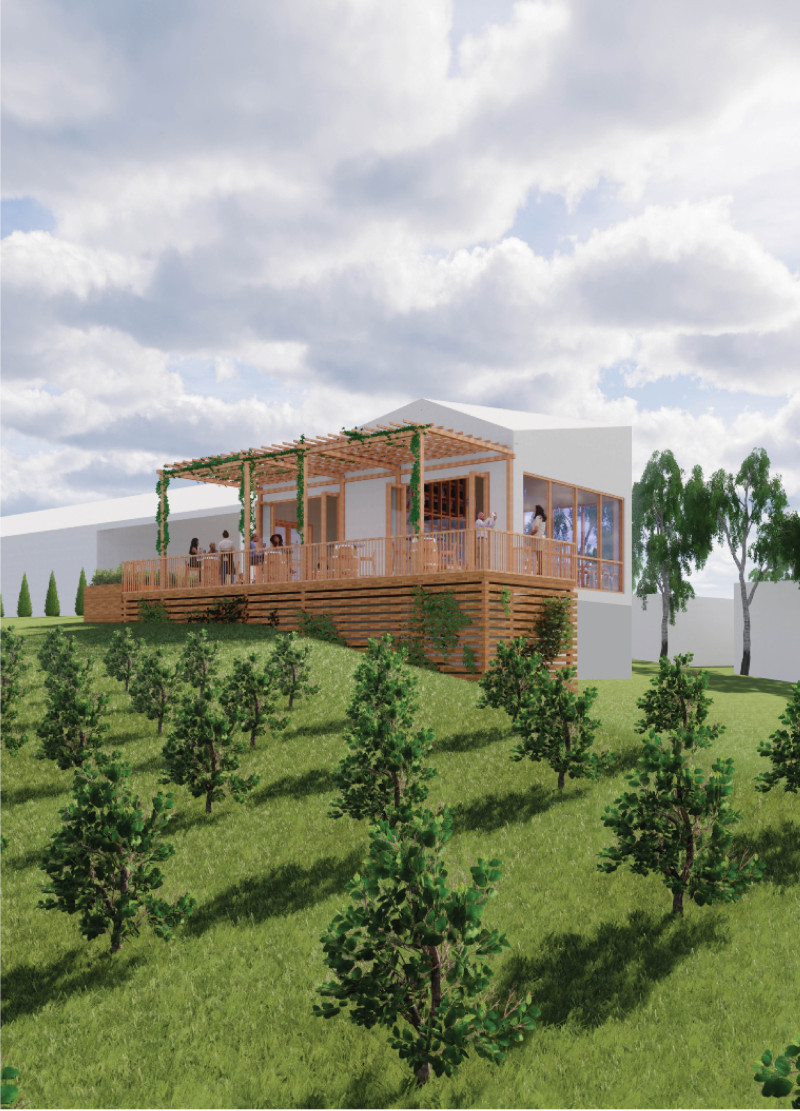5 key facts about this project
The Vintner Hut is located in Alenquer, Portugal, and offers an experience centered around wine tasting. It is thoughtfully situated within the vineyard landscape, merging with nature. The design emphasizes functionality while enhancing the connection between visitors and the winemaking process, creating an environment that encourages appreciation for the region's wine heritage.
Siting and External Features
The building takes advantage of its natural setting by incorporating areas where vines can grow. Wood louvers are used to hide the deck while allowing the vines to flourish overhead. This design choice visually links the structure to the grape-growing process, creating a cohesive identity for the building as part of the vineyard.
Interior Spatial Organization
Inside the tasting room, the focus is on engaging visitors. A dedicated area displays the wines, set against expansive views of the vineyard. This arrangement highlights the variety of wines produced by Monte d'Oiro, while also providing sufficient space for serving staff. Large windows promote airflow and create a transparent boundary between the interior and the outdoor landscape.
Materials and Sustainability
Sustainability plays a key role in the design, with an emphasis on local materials. Wood from cork and holm oak is used throughout the facility. This choice reduces environmental impact and reflects the local context. The building’s colors are also carefully selected to enhance thermal comfort during the warm summer months.
Accessibility Considerations
The Vintner Hut is designed to accommodate all visitors effectively. A ramp provides easy access to both the main entry and service areas. The layout of the restroom includes enough space for people with mobility challenges, ensuring a more inclusive environment for everyone.
Tables made from reclaimed wine barrels are used in the tasting room, topped with glass to create a light and reflective surface that ties the interior to the vineyard outside.





















































