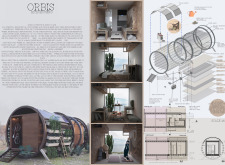5 key facts about this project
The ORBIS microhousing project is a modern solution to urban living challenges, designed for a world where housing costs are increasingly high and environmental concerns are pressing. Positioned within this context, ORBIS aims to provide an affordable option for homeownership, while promoting sustainable living. The overall design concept focuses on maximizing space and enhancing user experience through adaptability and functionality.
Design Configuration
The structure features a dual-component design that balances usability and form. The stationary section serves as the core of the unit, containing vital systems such as electrical wiring, plumbing, and fixed installations including the kitchen and bathroom. This foundational area ensures that daily functions operate smoothly. The rotatable part of the design is where flexibility comes into play. It contains spaces that can be used for sleeping, working, or relaxation. Users can easily change the layout by rotating the module, allowing them to respond to their individual living requirements.
Mechanical Mechanics
An essential aspect of the ORBIS design is its mechanical system that allows the living module to rotate. The box is mounted on a set of wheels within an inner race, linked to a central gear. This setup simplifies the rotation process, enabling users to turn the structure by using a helm located in the storage area. This hands-on approach encourages physical interaction with the space and facilitates adjustments based on different activities throughout the day.
Material Selection
Materials for the ORBIS project are selected with care, emphasizing sustainability. The structure mainly uses recycled wood, which helps reduce waste and environmental impact. The facade is made of high-pressure laminate (HPL) recycled wood plates, adding durability. Inside, cork material is used in the rotatable section, known for its lightweight qualities and eco-friendliness. These choices contribute to both the resilience of the design and the comfort of the living space.
Sustainability Features
Sustainability is deeply integrated into the design of ORBIS. The project includes a rainwater collection system to capture water for household use, along with solar panels that provide a source of renewable energy. Additionally, a nano membrane toilet operates without water, converting human waste into a usable resource for fertilizing plants. These features illustrate a commitment to off-grid living that can benefit both individuals and the surrounding environment.
A thoughtful consideration in the project is the waterproof roof that covers the rotatable module. This design element not only protects against various weather conditions but also enhances the overall practicality and user experience of the space, reinforcing the concept of adaptable living.




















































