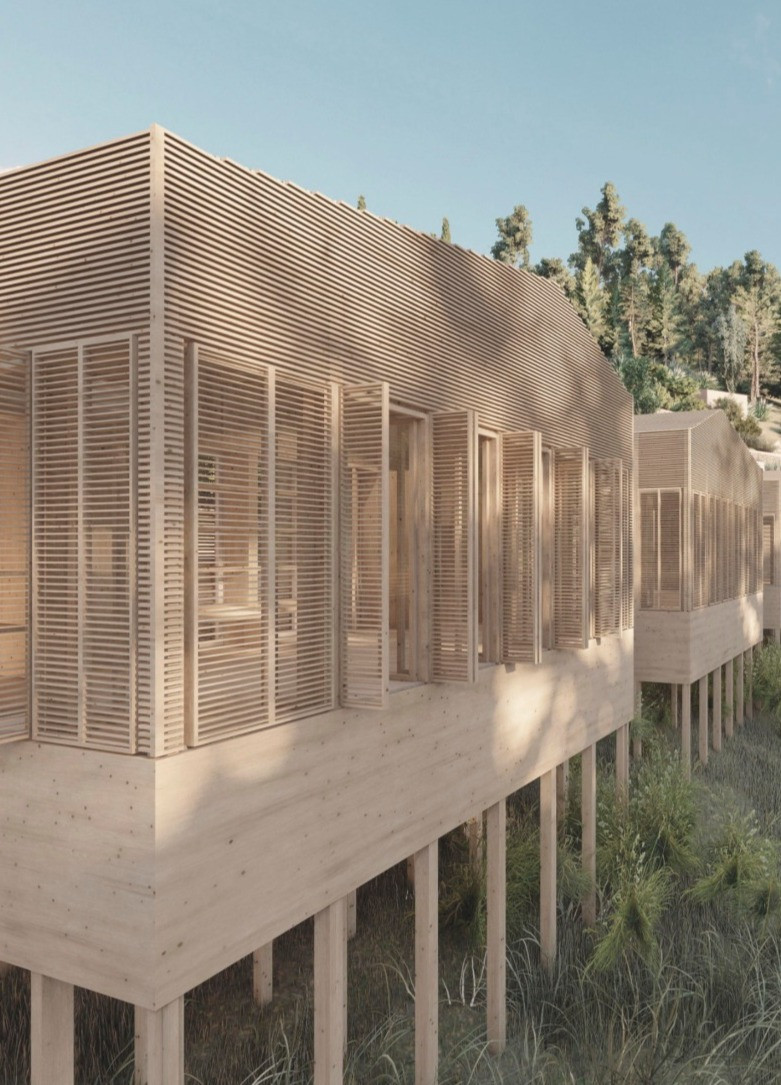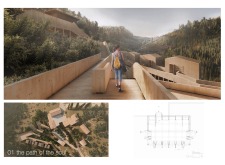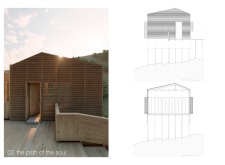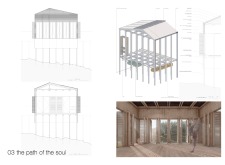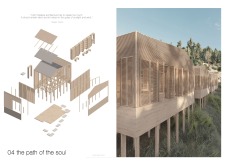5 key facts about this project
"The Path of the Soul" is a project that reflects a strong connection to the natural environment. Designed to enhance the surrounding landscape, the building serves as a quiet retreat for its users. The overall concept focuses on minimizing the impact of the structure on its site. By allowing elements like sunlight and wind to shape the experience within the space, the design creates a balance between the built environment and nature.
Structural Components
The project includes important structural elements that support its functionality and sustainability. A main water supply connection and a drop tube for water storage show a focus on efficient resource management. This careful planning helps to ensure water usage is effective, reinforcing the project's aim of harmonizing with the surrounding environment.
Material Selection
Material choice is crucial in meeting the design goals. Metal brackets offer necessary support while wooden plywood boards paired with cork provide insulation and stability. Metal gutters made from darker wood aid in managing water runoff, allowing the building to coexist with its landscape without disrupting its beauty.
Aesthetic and Environmental Integration
The visual quality of the building is enhanced by the careful selection of materials. Pine wood beams and wooden slats create a design language that fits well with the surroundings. The inclusion of plywood with insulation for domed areas shows an understanding of thermal performance. Additionally, pre-manufactured light concrete combined with cork improves both strength and energy efficiency.
Details and Functional Elements
Attention to detail is evident throughout the design. Water storage tanks and structural posts not only serve functional needs but also help to unify the overall appearance of the building. Base plywood panels elevate the structure while keeping a connection to the natural setting, resulting in a design that embodies thoughtful integration with its environment.


