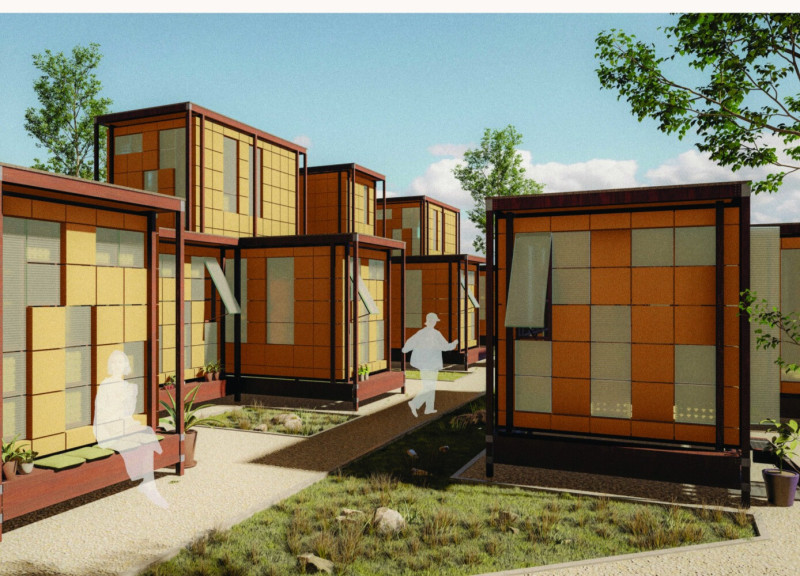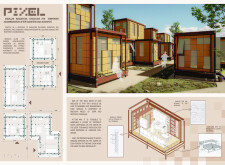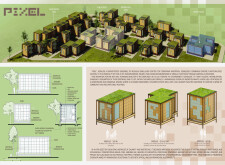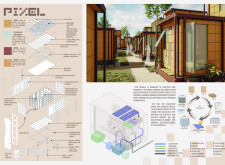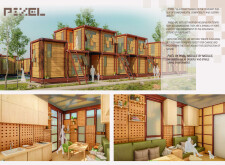5 key facts about this project
## Project Overview
Located in a context that demands immediate housing solutions amid crises, PIXEL is designed as a modular architectural response focused on functionality, sustainability, and community resilience. The project offers flexible accommodation through easily configurable modules, addressing diverse user needs while emphasizing adaptability and community engagement.
### Spatial Configuration and Community Interaction
The layout consists of small, box-like structures organized in a grid pattern, promoting both residential and communal spaces. This configuration creates interstitial areas that facilitate interactions among residents, thereby fostering a communal atmosphere essential for rebuilding social connections. Each module can be tailored in size and purpose according to immediate needs, whether for families or shared facilities, allowing for adjustments based on the varying demands of its occupants.
### Material Selection and Environmental Considerations
PIXEL prioritizes sustainability through the use of eco-friendly materials. Key components include cork for insulation, recycled plexiglass for transparency and insulation, and sustainably sourced wood integrated into structural elements. Innovative straw panels contribute to insulation while utilizing agricultural by-products, and earth foundations adapt to different terrains. Additionally, features such as solar panels and green roofs enhance energy efficiency and biodiversity. The project's integrated systems for water reuse and energy generation, including rainwater harvesting and graywater recycling, reinforce its commitment to minimizing environmental impact.


